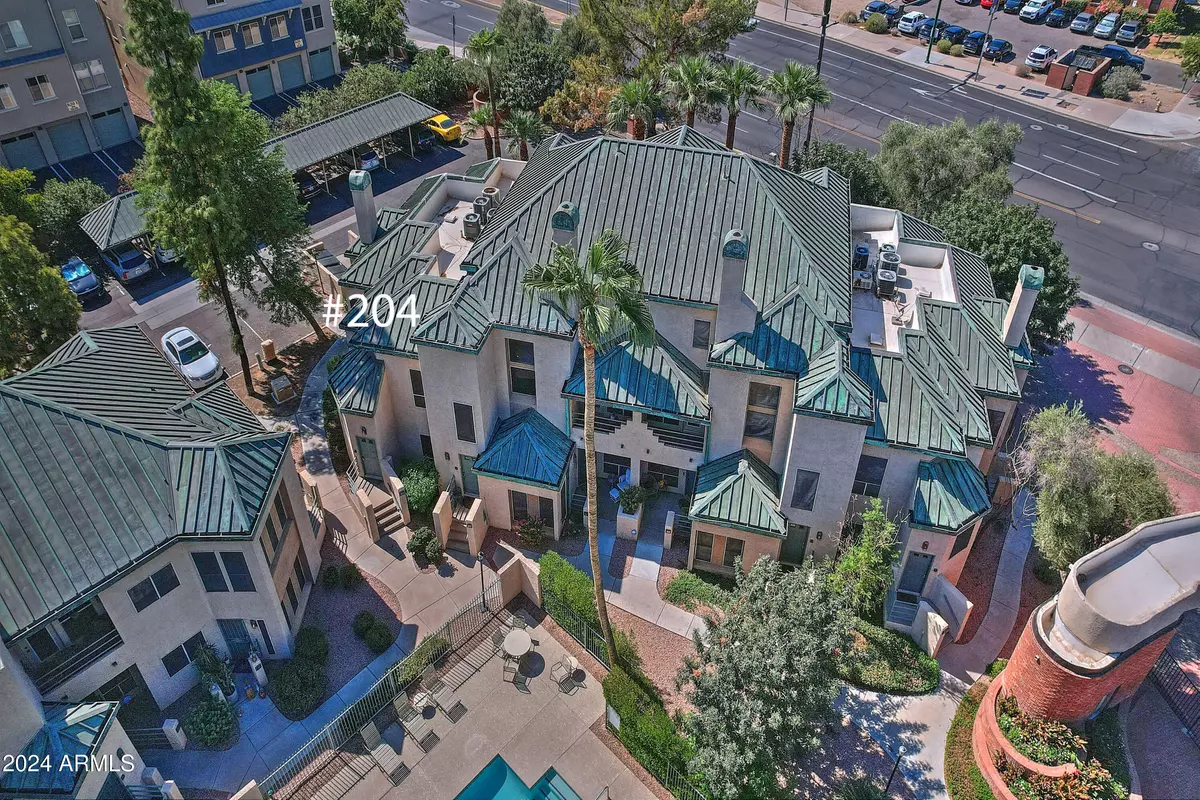$324,000
$340,000
4.7%For more information regarding the value of a property, please contact us for a free consultation.
101 N 7TH Street #204 Phoenix, AZ 85034
2 Beds
2 Baths
1,259 SqFt
Key Details
Sold Price $324,000
Property Type Condo
Sub Type Apartment Style/Flat
Listing Status Sold
Purchase Type For Sale
Square Footage 1,259 sqft
Price per Sqft $257
Subdivision Renaissance Park Phase 1
MLS Listing ID 6771183
Sold Date 10/30/24
Style Contemporary
Bedrooms 2
HOA Fees $325/mo
HOA Y/N Yes
Originating Board Arizona Regional Multiple Listing Service (ARMLS)
Year Built 1985
Annual Tax Amount $1,606
Tax Year 2024
Lot Size 121 Sqft
Property Description
INCREDIBLE LOCATION & INVESTMENT OPPORTUNITY in centrally located downtown Phoenix. AZ Diamondbacks, Phoenix Suns/Mercury, Heritage Square, ASU Downtown, UofA Medical School and countless restaurants/museums located within walking distance from property. Private MB entrance great for roommate/shared occ situation. Property is sold in as-is condition with the potential for fix-up and resale OR for a great below market price home for a buy and fix-up property. 30 Day Rentals OK. Owner open to consider all offers!!
Location
State AZ
County Maricopa
Community Renaissance Park Phase 1
Direction 7th St & Washington Directions: Enter through gate on 7th St, take the first right, then the next right at trash cans. Follow down to the closets corner of 7th/Washington. Park in uncovered
Rooms
Den/Bedroom Plus 2
Separate Den/Office N
Interior
Interior Features Eat-in Kitchen, Breakfast Bar, 9+ Flat Ceilings, Full Bth Master Bdrm
Heating Electric
Cooling Refrigeration
Flooring Carpet, Tile, Wood
Fireplaces Number 1 Fireplace
Fireplaces Type 1 Fireplace
Fireplace Yes
SPA Heated
Exterior
Exterior Feature Other, Balcony
Garage Assigned, Gated, Permit Required
Garage Spaces 1.0
Carport Spaces 1
Garage Description 1.0
Fence None
Pool Fenced
Community Features Gated Community, Community Spa Htd, Community Spa, Community Pool Htd, Community Pool, Transportation Svcs, Near Light Rail Stop, Near Bus Stop, Biking/Walking Path, Fitness Center
Amenities Available Other, Management
Waterfront No
Roof Type Metal
Private Pool Yes
Building
Lot Description Desert Front
Story 2
Builder Name Coventry
Sewer Private Sewer
Water City Water
Architectural Style Contemporary
Structure Type Other,Balcony
New Construction No
Schools
Elementary Schools Garfield School
Middle Schools Garfield School
High Schools North High School
School District Phoenix Union High School District
Others
HOA Name Renaissance Park
HOA Fee Include Roof Repair,Insurance,Pest Control,Maintenance Grounds,Street Maint,Trash,Water,Roof Replacement
Senior Community No
Tax ID 116-34-103
Ownership Fee Simple
Acceptable Financing Conventional, FHA, VA Loan
Horse Property N
Listing Terms Conventional, FHA, VA Loan
Financing Cash
Read Less
Want to know what your home might be worth? Contact us for a FREE valuation!

Our team is ready to help you sell your home for the highest possible price ASAP

Copyright 2024 Arizona Regional Multiple Listing Service, Inc. All rights reserved.
Bought with Gentry Real Estate






