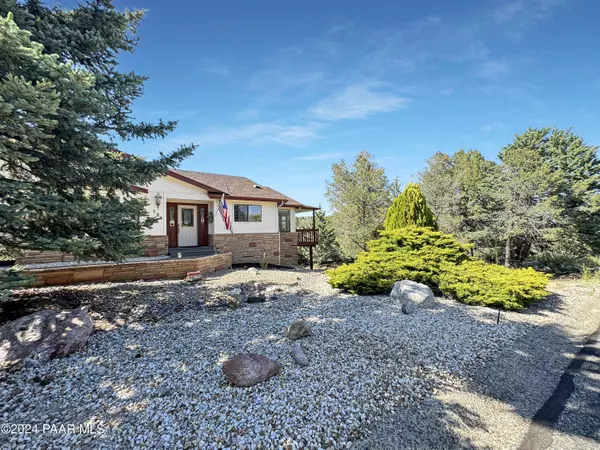Bought with RE/MAX Fine Properties
$700,000
$739,000
5.3%For more information regarding the value of a property, please contact us for a free consultation.
124 N Murphy WAY Prescott, AZ 86303
4 Beds
4 Baths
3,262 SqFt
Key Details
Sold Price $700,000
Property Type Single Family Home
Sub Type Site Built Single Family
Listing Status Sold
Purchase Type For Sale
Square Footage 3,262 sqft
Price per Sqft $214
Subdivision The Ranch At Prescott Unit 1
MLS Listing ID 1066296
Sold Date 09/12/24
Style Contemporary,Multi-Level,Ranch,Walkout Basement
Bedrooms 4
Full Baths 1
Three Quarter Bath 3
HOA Fees $15/ann
HOA Y/N true
Originating Board paar
Year Built 1988
Annual Tax Amount $2,111
Tax Year 2023
Lot Size 0.430 Acres
Acres 0.43
Property Description
COME SET YOUR EYES ON THIS BEAUTIFUL HOME located in the community of The Ranch at Prescott, this stunning and private home offers serenity surrounded by lush trees and boasts a prime location with convenient access to amenities, including Lynx Lake, Costco, Trader Joe's, the mall, and Walmart. Over the past 2 years, the property has seen $95,000 in upgrades, including a new roof in 2021, a leveled and newly graveled backyard, new paver driveway and walkways, a condensing HVAC system, and electric track Rainair sun screens on the spa deck. Inside, the home features impressive 12ft vaulted ceilings in the living room, solid wood floors, cherry wood cabinets, granite countertops, and new carpet in the upstairs bedrooms and living room. Modern conveniences
Location
State AZ
County Yavapai
Rooms
Other Rooms Family Room, Game/Rec Room, In-Law Suite, Laundry Room, Office, Storage, Study/Den/Library
Basement Finished, Walk Out, Slab
Interior
Interior Features Ceiling Fan(s), Central Vacuum, Counters-Solid Srfc, Gas Fireplace, Garage Door Opener(s), Granite Counters, Live on One Level, Master On Main, Raised Ceilings 9+ft, Smoke Detector(s), Utility Sink, Walk-In Closet(s), Wash/Dry Connection
Heating Forced Air Gas
Cooling Ceiling Fan(s), Central Air
Flooring Carpet, Tile, Vinyl, Wood
Appliance Cooktop, Dishwasher, Disposal, Dryer, Gas Range, Microwave, Refrigerator, Washer
Exterior
Exterior Feature Deck-Open, Driveway Pavers, Level Entry, Patio-Covered, Patio, Screens/Sun Screens
Garage Spaces 2.0
Utilities Available Service - 220v, Cable TV On-Site, Electricity On-Site, Natural Gas On-Site, Underground Utilities, Water - City, WWT - City Sewer
View Juniper/Pinon, Panoramic, Trees/Woods
Roof Type Composition,Other
Total Parking Spaces 2
Building
Story 2
Structure Type Wood Frame
Others
Acceptable Financing 1031 Exchange, Cash, Conventional, FHA, VA
Listing Terms 1031 Exchange, Cash, Conventional, FHA, VA
Read Less
Want to know what your home might be worth? Contact us for a FREE valuation!

Our team is ready to help you sell your home for the highest possible price ASAP







