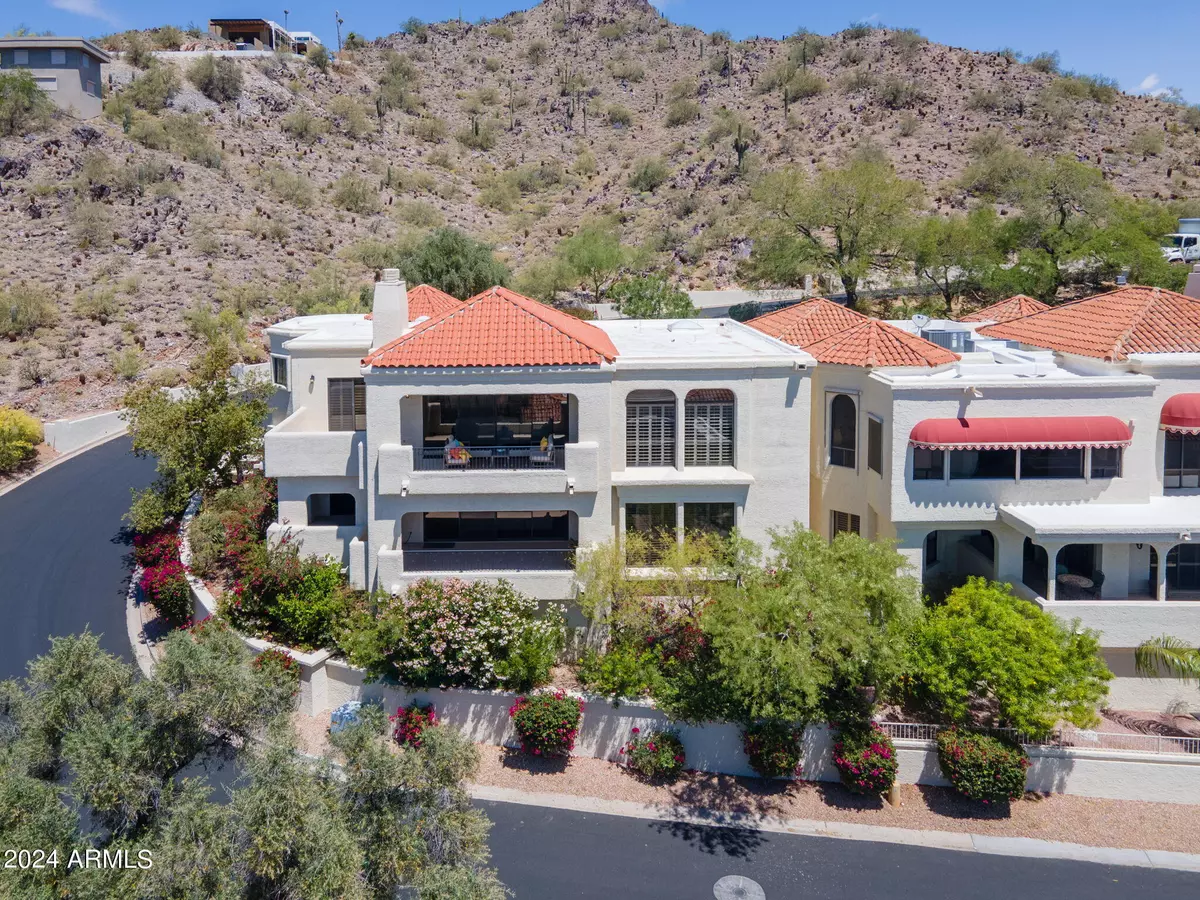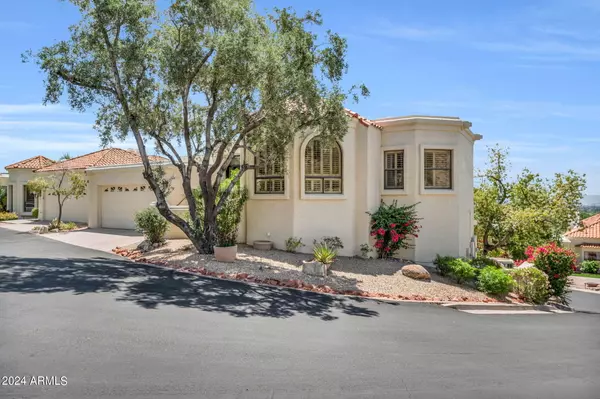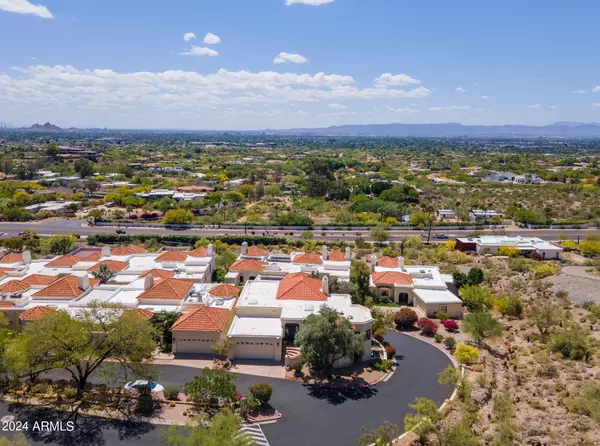$1,593,462
$1,720,000
7.4%For more information regarding the value of a property, please contact us for a free consultation.
3800 E LINCOLN Drive #3 Phoenix, AZ 85018
4 Beds
3 Baths
4,904 SqFt
Key Details
Sold Price $1,593,462
Property Type Single Family Home
Sub Type Single Family - Detached
Listing Status Sold
Purchase Type For Sale
Square Footage 4,904 sqft
Price per Sqft $324
Subdivision Estate Antigua 2Nd Amd
MLS Listing ID 6700110
Sold Date 08/29/24
Style Santa Barbara/Tuscan
Bedrooms 4
HOA Fees $828/mo
HOA Y/N Yes
Originating Board Arizona Regional Multiple Listing Service (ARMLS)
Year Built 1985
Annual Tax Amount $11,596
Tax Year 2023
Lot Size 6,460 Sqft
Acres 0.15
Property Description
This is your opportunity to own one of the most coveted properties in Estate Antigua. With 270 degree views of the City from both levels, this coveted corner lot home boasts natural light and spectacular sightlines that amplify the beauty of the indoor/outdoor lifestyle that comes with such a home. Updated and upgraded throughout, the spacious floorplan offers flexibility with multiple living, working & playing spaces on both levels. The community is man-guard-gated and offers privacy and seclusion to be expected at such a prestigious address. The community grounds are spectacular and offer city and mountain views, multiple pools and recreation space. Ideally located in one of the most esteemed yet accessible areas of town, this idyllic home is sure to impress the most discerning buyers.
Location
State AZ
County Maricopa
Community Estate Antigua 2Nd Amd
Direction Head east on Lincoln Dr, Turn left onto Antigua Dr, Turn left twice. Property will be on the right.
Rooms
Other Rooms Great Room, BonusGame Room
Master Bedroom Split
Den/Bedroom Plus 6
Separate Den/Office Y
Interior
Interior Features Eat-in Kitchen, Vaulted Ceiling(s), Kitchen Island, Pantry, 2 Master Baths, Double Vanity, Full Bth Master Bdrm, Granite Counters
Heating Electric
Cooling Refrigeration
Flooring Tile, Wood
Fireplaces Type 2 Fireplace, Family Room, Living Room
Fireplace Yes
Window Features Dual Pane
SPA Heated
Exterior
Exterior Feature Covered Patio(s)
Garage Electric Door Opener
Garage Spaces 2.0
Garage Description 2.0
Fence Block
Pool Heated, Lap
Community Features Gated Community, Community Spa Htd, Community Pool Htd, Guarded Entry, Clubhouse
Utilities Available SRP
Amenities Available None
Waterfront No
View City Lights
Roof Type Built-Up,Foam
Parking Type Electric Door Opener
Private Pool No
Building
Lot Description Sprinklers In Front, Corner Lot, Gravel/Stone Front
Story 2
Builder Name Francis Custom Homes
Sewer Public Sewer
Water City Water
Architectural Style Santa Barbara/Tuscan
Structure Type Covered Patio(s)
Schools
Elementary Schools Biltmore Preparatory Academy
Middle Schools Ingleside Middle School
High Schools Camelback High School
School District Phoenix Union High School District
Others
HOA Name AZ CM Services
HOA Fee Include Street Maint,Trash
Senior Community No
Tax ID 164-03-066-B
Ownership Fee Simple
Acceptable Financing Conventional, FHA, VA Loan
Horse Property N
Listing Terms Conventional, FHA, VA Loan
Financing Other
Read Less
Want to know what your home might be worth? Contact us for a FREE valuation!

Our team is ready to help you sell your home for the highest possible price ASAP

Copyright 2024 Arizona Regional Multiple Listing Service, Inc. All rights reserved.
Bought with HomeSmart






