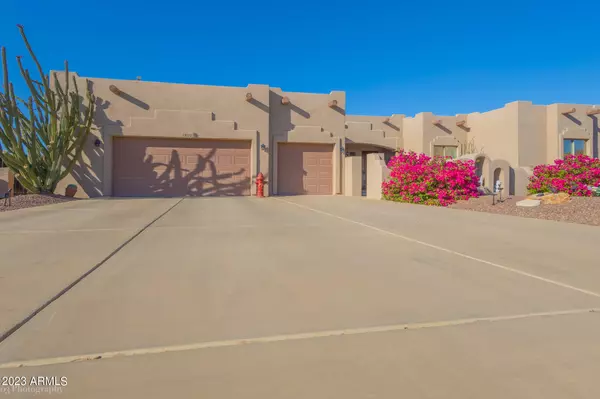$740,000
$758,000
2.4%For more information regarding the value of a property, please contact us for a free consultation.
13022 W MCLELLAN Court Glendale, AZ 85307
3 Beds
2 Baths
2,298 SqFt
Key Details
Sold Price $740,000
Property Type Single Family Home
Sub Type Single Family - Detached
Listing Status Sold
Purchase Type For Sale
Square Footage 2,298 sqft
Price per Sqft $322
Subdivision Dysart Ranch
MLS Listing ID 6613961
Sold Date 07/26/24
Style Spanish,Territorial/Santa Fe
Bedrooms 3
HOA Fees $160/mo
HOA Y/N Yes
Originating Board Arizona Regional Multiple Listing Service (ARMLS)
Year Built 2004
Annual Tax Amount $2,070
Tax Year 2022
Lot Size 0.418 Acres
Acres 0.42
Property Description
Amazing home located in the highly desirable Dysart Ranch gated community. This residence features a 44 foot deep pass-through 1,200 square foot tandem garage that fits 5-7 vehicles.Also includs an RV gate, pebble finish swimming pool and spa, formal dining room, natural wood beams, plantation shutters, 3 oversized bedrooms, 2 bathrooms and much much more. The primary suite looks out to the pool and water feature and includes a giant walk in closet, separate bath and jetted garden tub as well as double sinks. The covered patio, pergola, fire pit and fruit trees give the home a mini backyard oasis feel that would be perfect for entertaining or quiet tranquil moments alone. This property is priced to sell and won't last long.
Location
State AZ
County Maricopa
Community Dysart Ranch
Direction From Bethany Home, head North on Dysart. East on Maryland, then take your first left into the gated community
Rooms
Other Rooms Great Room
Master Bedroom Downstairs
Den/Bedroom Plus 3
Separate Den/Office N
Interior
Interior Features Master Downstairs, Eat-in Kitchen, Kitchen Island, Pantry, Double Vanity, Full Bth Master Bdrm, Separate Shwr & Tub, Tub with Jets, Granite Counters
Heating Natural Gas
Cooling Refrigeration, Programmable Thmstat, Ceiling Fan(s)
Flooring Carpet, Tile
Fireplaces Number No Fireplace
Fireplaces Type None
Fireplace No
Window Features Dual Pane,Low-E
SPA Heated,Private
Laundry WshrDry HookUp Only
Exterior
Garage Attch'd Gar Cabinets, Dir Entry frm Garage, Electric Door Opener, Extnded Lngth Garage, Over Height Garage, RV Gate, Tandem, RV Access/Parking
Garage Spaces 5.0
Garage Description 5.0
Fence Block
Pool Play Pool, Private
Utilities Available APS, SW Gas
Waterfront No
Roof Type Built-Up
Private Pool Yes
Building
Lot Description Cul-De-Sac, Gravel/Stone Front, Gravel/Stone Back
Story 1
Builder Name Adobe West
Sewer Private Sewer
Water Pvt Water Company
Architectural Style Spanish, Territorial/Santa Fe
New Construction Yes
Schools
Elementary Schools Litchfield Elementary School
Middle Schools Wigwam Creek Middle School
High Schools Millennium High School
School District Agua Fria Union High School District
Others
HOA Name Desert Ranch HOA
HOA Fee Include Maintenance Grounds
Senior Community No
Tax ID 501-56-067
Ownership Fee Simple
Acceptable Financing Conventional, 1031 Exchange, FHA, VA Loan
Horse Property N
Listing Terms Conventional, 1031 Exchange, FHA, VA Loan
Financing Conventional
Read Less
Want to know what your home might be worth? Contact us for a FREE valuation!

Our team is ready to help you sell your home for the highest possible price ASAP

Copyright 2024 Arizona Regional Multiple Listing Service, Inc. All rights reserved.
Bought with Artisan Right of Way Agency LLC






