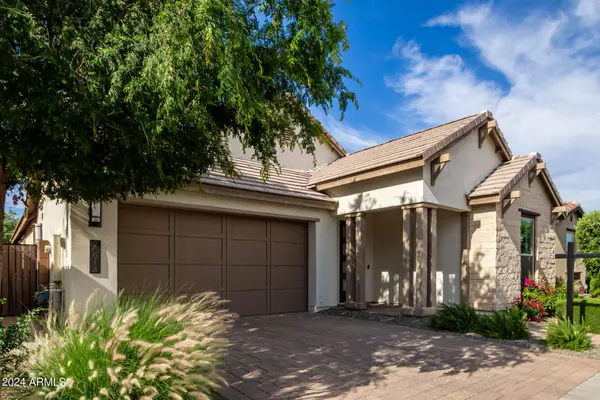$719,000
$725,000
0.8%For more information regarding the value of a property, please contact us for a free consultation.
20914 E MACAW Drive Queen Creek, AZ 85142
3 Beds
3 Baths
2,352 SqFt
Key Details
Sold Price $719,000
Property Type Single Family Home
Sub Type Single Family - Detached
Listing Status Sold
Purchase Type For Sale
Square Footage 2,352 sqft
Price per Sqft $305
Subdivision Gateway Quarter Parcel 2
MLS Listing ID 6695361
Sold Date 05/31/24
Bedrooms 3
HOA Fees $117/qua
HOA Y/N Yes
Originating Board Arizona Regional Multiple Listing Service (ARMLS)
Year Built 2018
Annual Tax Amount $2,952
Tax Year 2023
Lot Size 6,000 Sqft
Acres 0.14
Property Description
Discover your dream home with this stunning property that effortlessly combines luxury and comfort, featuring an array of high-end upgrades. Ideally located in the desirable Queen Creek area, this home is just minutes from the freeway, shopping centers, hospitals, restaurants, and entertainment venues, offering both convenience and accessibility. The backyard is a true oasis, complete with a sparkling pool with a travertine sun deck and a lush turf area, perfect for relaxing or hosting gatherings. Surround sound speakers extend to the outdoor area as well, enhancing any outdoor event or peaceful evening at home. Inside, the home is a haven of sophistication with wood flooring and unique hexagon tile throughout. The chef's kitchen is a masterpiece, featuring a 10ft long island with a double waterfall countertop, premium Café appliances, and a striking custom hood. Full overlay raised panel cabinets add to the kitchen's sleek, modern look. The living areas are equally impressive, with surround sound speakers in the flex room, master bedroom, and living room, creating an immersive audio experience throughout the home. Coffered ceilings in the master and flex room add an elegant architectural touch, while recessed lighting throughout provides a warm and inviting atmosphere. The home also includes a multi-zone thermostat system, ensuring optimal comfort in each space. The versatile flex room can be adapted as an office, gym, or extra bedroom to suit your lifestyle needs. This exquisite home is perfect for those who value luxury, comfort, and convenience in a prime location. Embrace a lifestyle of elegance and ease in Queen Creek, where every amenity is just around the corner.
Location
State AZ
County Maricopa
Community Gateway Quarter Parcel 2
Rooms
Other Rooms Media Room, Family Room
Den/Bedroom Plus 3
Separate Den/Office N
Interior
Interior Features Eat-in Kitchen, Breakfast Bar, 9+ Flat Ceilings, Kitchen Island, Pantry, Double Vanity, Full Bth Master Bdrm, High Speed Internet
Heating Natural Gas
Cooling Refrigeration, Programmable Thmstat
Flooring Carpet, Tile, Wood
Fireplaces Number No Fireplace
Fireplaces Type None
Fireplace No
Window Features Double Pane Windows,Low Emissivity Windows
SPA None
Laundry WshrDry HookUp Only
Exterior
Exterior Feature Covered Patio(s), Patio
Garage Dir Entry frm Garage, Electric Door Opener
Garage Spaces 2.0
Garage Description 2.0
Fence Block
Pool Private
Community Features Playground, Biking/Walking Path
Utilities Available SRP, SW Gas
Amenities Available Management
Waterfront No
Roof Type Tile
Private Pool Yes
Building
Lot Description Sprinklers In Rear, Sprinklers In Front, Desert Front, Natural Desert Back, Synthetic Grass Back
Story 1
Builder Name Shea Homes
Sewer Public Sewer
Water City Water
Structure Type Covered Patio(s),Patio
New Construction Yes
Schools
Elementary Schools Jack Barnes Elementary School
Middle Schools Queen Creek Middle School
High Schools Queen Creek High School
School District Queen Creek Unified District
Others
HOA Name Gateway Quarter
HOA Fee Include Maintenance Grounds
Senior Community No
Tax ID 314-12-158
Ownership Fee Simple
Acceptable Financing Conventional, 1031 Exchange, VA Loan
Horse Property N
Listing Terms Conventional, 1031 Exchange, VA Loan
Financing Conventional
Read Less
Want to know what your home might be worth? Contact us for a FREE valuation!

Our team is ready to help you sell your home for the highest possible price ASAP

Copyright 2024 Arizona Regional Multiple Listing Service, Inc. All rights reserved.
Bought with My Home Group Real Estate






