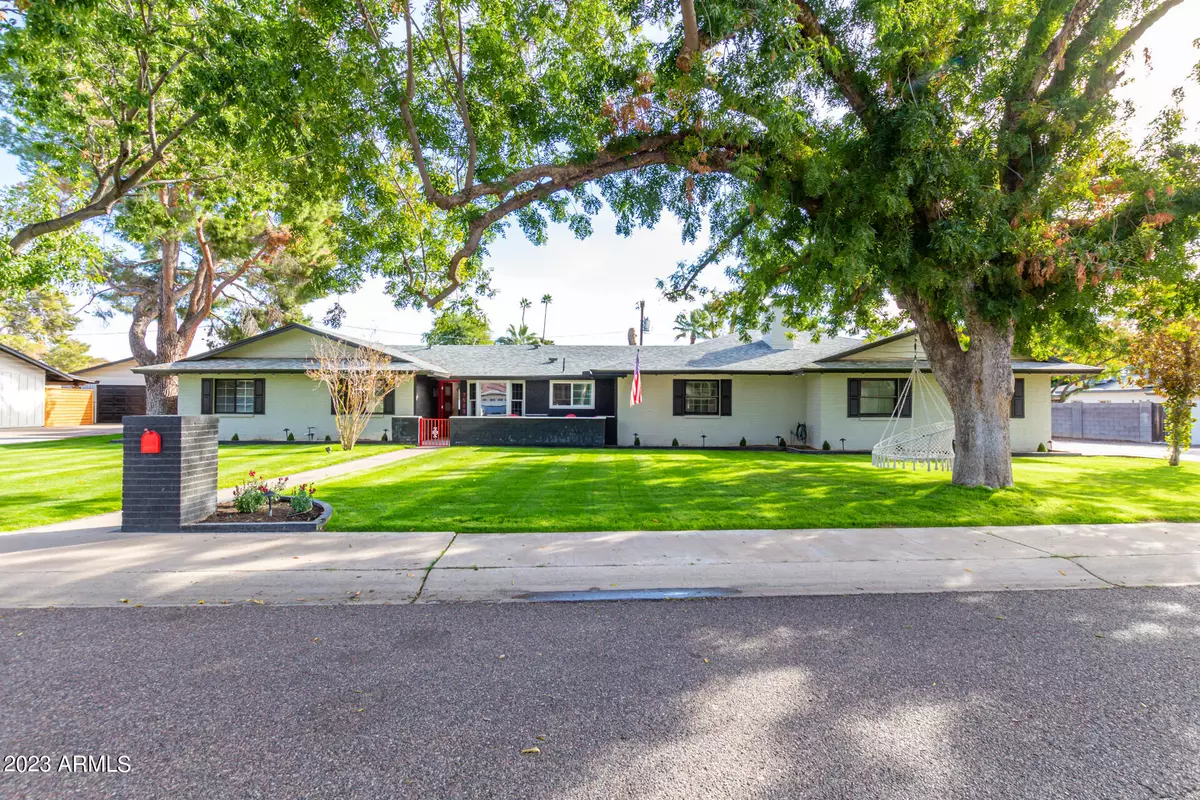$1,290,000
$1,339,000
3.7%For more information regarding the value of a property, please contact us for a free consultation.
7509 N 14TH Avenue Phoenix, AZ 85021
5 Beds
4 Baths
3,660 SqFt
Key Details
Sold Price $1,290,000
Property Type Single Family Home
Sub Type Single Family - Detached
Listing Status Sold
Purchase Type For Sale
Square Footage 3,660 sqft
Price per Sqft $352
Subdivision Westwind Estates
MLS Listing ID 6636371
Sold Date 03/08/24
Style Ranch
Bedrooms 5
HOA Y/N No
Originating Board Arizona Regional Multiple Listing Service (ARMLS)
Year Built 1959
Annual Tax Amount $7,364
Tax Year 2023
Lot Size 0.328 Acres
Acres 0.33
Property Description
Embrace luxury & sophistication in this incredible residence! Meticulously manicured landscaping, 2-car side garage, & courtyard w/welcoming iron gate. The split layout features recessed lighting throughout, thick baseboards, custom paint finishes, French doors, & wood-look floors. Architecturally & aesthetically pleasing! The delightful great room, inviting bonus room w/a fireplace, & bright Arizona room area ready for your gatherings. Chef's dream kitchen has lustrous quartz counters, white cabinets, a walk-in pantry, subway tile, built-in appliances including wine refrigerator, a center island for prep, & a cozy breakfast nook w/window seat. The main bedroom highlights a bay window for a sitting area, backyard access, a huge walk-in closet, & a spa-like ensuite. A jetted tub, makeup vanity, dual sinks, & step-in shower complete the main bathroom. One of the secondary bedrooms offers French doors to the backyard, a Murphy bed, a sleek desk, & ample cabinetry, which can also be used as an office/study space! The oasis-style backyard includes a sparkling pool, an above-ground spa, a built-in BBQ, citrus trees, green grass, & an RV gate for alley access. Experience living like no other!
Location
State AZ
County Maricopa
Community Westwind Estates
Direction .Take Northern Avenue to 11th Avenue, turn South to Vista Avenue, make right on Vista Avenue, make right on 14th Avenue. House on right hand side.
Rooms
Other Rooms Great Room, BonusGame Room, Arizona RoomLanai
Master Bedroom Not split
Den/Bedroom Plus 6
Ensuite Laundry WshrDry HookUp Only
Interior
Interior Features Eat-in Kitchen, No Interior Steps, Vaulted Ceiling(s), Kitchen Island, Double Vanity, Full Bth Master Bdrm, Separate Shwr & Tub, Tub with Jets, High Speed Internet
Laundry Location WshrDry HookUp Only
Heating Electric
Cooling Refrigeration, Both Refrig & Evap, Programmable Thmstat, Ceiling Fan(s)
Flooring Tile, Wood
Fireplaces Type Other (See Remarks), 1 Fireplace, Gas
Fireplace Yes
Window Features Skylight(s),Double Pane Windows
SPA Above Ground,Private
Laundry WshrDry HookUp Only
Exterior
Exterior Feature Patio, Private Yard, Built-in Barbecue
Garage Dir Entry frm Garage, Electric Door Opener, RV Gate, Side Vehicle Entry
Garage Spaces 2.0
Garage Description 2.0
Fence Block
Pool Play Pool, Variable Speed Pump, Private
Community Features Biking/Walking Path
Utilities Available SRP, SW Gas
Amenities Available None
Waterfront No
Roof Type Shake
Parking Type Dir Entry frm Garage, Electric Door Opener, RV Gate, Side Vehicle Entry
Private Pool Yes
Building
Lot Description Alley, Gravel/Stone Back, Grass Front, Grass Back, Auto Timer H2O Front, Auto Timer H2O Back
Story 1
Builder Name UNK
Sewer Public Sewer
Water City Water
Architectural Style Ranch
Structure Type Patio,Private Yard,Built-in Barbecue
Schools
Elementary Schools Orangewood School
Middle Schools Royal Palm Middle School
High Schools Washington High School
School District Glendale Union High School District
Others
HOA Fee Include No Fees
Senior Community No
Tax ID 157-07-045
Ownership Fee Simple
Acceptable Financing Cash, Conventional, FHA, VA Loan
Horse Property N
Listing Terms Cash, Conventional, FHA, VA Loan
Financing Conventional
Read Less
Want to know what your home might be worth? Contact us for a FREE valuation!

Our team is ready to help you sell your home for the highest possible price ASAP

Copyright 2024 Arizona Regional Multiple Listing Service, Inc. All rights reserved.
Bought with Stewardship Realty LLC






