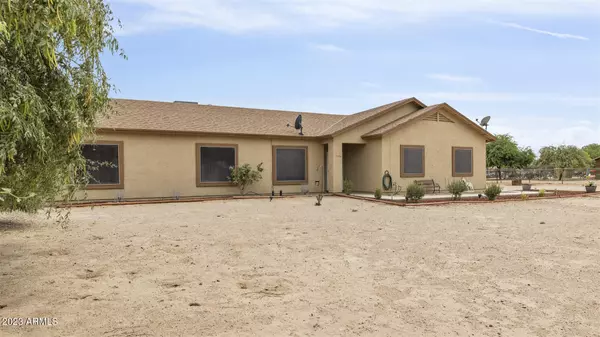$400,000
$400,000
For more information regarding the value of a property, please contact us for a free consultation.
2496 E PROUTY Lane Casa Grande, AZ 85194
3 Beds
2 Baths
1,653 SqFt
Key Details
Sold Price $400,000
Property Type Single Family Home
Sub Type Single Family - Detached
Listing Status Sold
Purchase Type For Sale
Square Footage 1,653 sqft
Price per Sqft $241
Subdivision S20 T6S R8E
MLS Listing ID 6531158
Sold Date 09/22/23
Style Ranch
Bedrooms 3
HOA Y/N No
Originating Board Arizona Regional Multiple Listing Service (ARMLS)
Year Built 2004
Annual Tax Amount $1,202
Tax Year 2022
Lot Size 1.501 Acres
Acres 1.5
Property Description
Welcome to convenient Casa Grande living combining large 1.5 acre equestrian lots, beautiful mountain views, and single level properties. This 3 bedroom plus den, 2 bathroom home features a 2 car garage with 220 electricity for welder or RV hook up, 1.501 acres of fully fenced horse property with a finished private backyard with block wall and a complete horse set up including a large 4-stall mare motel with electric, water & wash rack, round pen, and storage barn that fits over a squeeze all built in 2017 - with plenty of room left over for an arena and more! Well taken care of and updated by its current owner, the house has been recently renovated with a new AC unit and a remodeled kitchen - all sitting just minutes from the 10 and 287 freeways, the shopping, dining and entertainment... at the Promenade at Casa Grande, and a short drive to Chandler, Gilbert, and other major employment sectors in the East Valley. In this low inventory market, it's rare to find a newer single level, on an acre of horse property complete with backyard and horse set up - but you've found it!
Location
State AZ
County Pinal
Community S20 T6S R8E
Direction East on Highway 287 to 11 Mile Corner, Left to Storey Rd, Right to Stephenseon Rd, RIght to Prouty, Right on Prouty to corner lot on the Left.
Rooms
Other Rooms Great Room
Master Bedroom Not split
Den/Bedroom Plus 4
Separate Den/Office Y
Interior
Interior Features Breakfast Bar, No Interior Steps, Kitchen Island, Pantry, Full Bth Master Bdrm, Separate Shwr & Tub, High Speed Internet, Laminate Counters
Heating Electric
Cooling Refrigeration, Programmable Thmstat, Ceiling Fan(s)
Flooring Laminate, Tile
Fireplaces Number No Fireplace
Fireplaces Type None
Fireplace No
Window Features Sunscreen(s),Dual Pane
SPA None
Exterior
Exterior Feature Circular Drive, Covered Patio(s), Patio, Private Street(s), Private Yard, Storage
Garage Attch'd Gar Cabinets, Dir Entry frm Garage, Electric Door Opener, RV Gate, Separate Strge Area, Side Vehicle Entry, RV Access/Parking
Garage Spaces 2.0
Garage Description 2.0
Fence See Remarks, Block, Wire
Pool None
Community Features Horse Facility
Utilities Available Oth Elec (See Rmrks)
Amenities Available Not Managed
Waterfront No
View Mountain(s)
Roof Type Composition
Private Pool No
Building
Lot Description Sprinklers In Rear, Sprinklers In Front, Corner Lot, Grass Back, Natural Desert Front, Auto Timer H2O Back
Story 1
Builder Name Unknown
Sewer Septic in & Cnctd, Septic Tank
Water Shared Well
Architectural Style Ranch
Structure Type Circular Drive,Covered Patio(s),Patio,Private Street(s),Private Yard,Storage
Schools
Elementary Schools Heartland Ranch Elementary School
Middle Schools Coolidge Jr High School
High Schools Coolidge High School
School District Coolidge Unified District
Others
HOA Fee Include No Fees
Senior Community No
Tax ID 401-73-004-H
Ownership Fee Simple
Acceptable Financing Conventional, 1031 Exchange, FHA, VA Loan
Horse Property Y
Horse Feature Auto Water, Barn, Stall, Tack Room
Listing Terms Conventional, 1031 Exchange, FHA, VA Loan
Financing FHA
Read Less
Want to know what your home might be worth? Contact us for a FREE valuation!

Our team is ready to help you sell your home for the highest possible price ASAP

Copyright 2024 Arizona Regional Multiple Listing Service, Inc. All rights reserved.
Bought with HUNT Real Estate ERA






