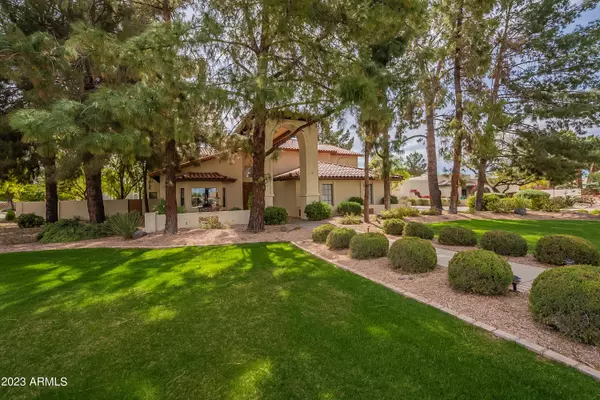$1,125,000
$1,235,000
8.9%For more information regarding the value of a property, please contact us for a free consultation.
2165 E CAROLINE Lane Tempe, AZ 85284
5 Beds
5 Baths
3,795 SqFt
Key Details
Sold Price $1,125,000
Property Type Single Family Home
Sub Type Single Family - Detached
Listing Status Sold
Purchase Type For Sale
Square Footage 3,795 sqft
Price per Sqft $296
Subdivision Circle G Ranches 4-3 Amd
MLS Listing ID 6478001
Sold Date 05/20/23
Bedrooms 5
HOA Fees $94/qua
HOA Y/N Yes
Originating Board Arizona Regional Multiple Listing Service (ARMLS)
Year Built 1988
Annual Tax Amount $7,411
Tax Year 2022
Lot Size 0.456 Acres
Acres 0.46
Property Description
Enjoy Arizona living at its finest in your OASIS located conveniently in the EQUESTRIAN community of Circle G Ranches! This custom estate features expansive covered patios & a wrap-around balcony w/ access from the Master & upstairs bedrooms. Mature landscaping & a manicured lawn lead you to the front courtyard with a soothing fountain. Inside, the gracious formal living & dining rooms are accented by the grand staircase & vaulted ceilings. Kitchen boasts a breakfast room with access to the back patio, built-in fridge, wall ovens, granite counters. The family room features a fireplace, spacious wet bar & French doors to the resort-like backyard. Bonus Room/Bed 5 has an ensuite bath with access to the backyard & pool. Den/Bed 4, a full bath, laundry, & walk-in closet complete the 1st floor. Upstairs, you will find the Loft, the Master Bedroom and 2 additional over-sized Bedrooms each with an ensuite bath and access to the Balcony. The spacious Master Bedroom is highlighted by a fireplace, seating area, access to the Balcony, two walk-in closets and ensuite bath with separate garden tub and shower, private toilet room, and ample dual vanity. The balcony features abundant space for a variety of outdoor living spaces and overlooks the beautiful backyard.
The manicured backyard is anchored by a well-cared for diving pool and an outdoor fireplace. The covered patio is suited to have multiple conversation areas and places for entertaining. Mature landscaping provides shade and there are grassy areas to enjoy.
Put this on your must see list!!
Location
State AZ
County Maricopa
Community Circle G Ranches 4-3 Amd
Direction WEST ON WARNER RD,S ON FAIRFIELD DR,E CAROLINE LN. TO PROPERTY
Rooms
Other Rooms Family Room
Master Bedroom Upstairs
Den/Bedroom Plus 5
Ensuite Laundry Wshr/Dry HookUp Only
Separate Den/Office N
Interior
Interior Features Upstairs, Eat-in Kitchen, 9+ Flat Ceilings, Central Vacuum, Intercom, Soft Water Loop, Vaulted Ceiling(s), Wet Bar, Kitchen Island, Pantry, Double Vanity, Full Bth Master Bdrm, Separate Shwr & Tub, High Speed Internet, Granite Counters
Laundry Location Wshr/Dry HookUp Only
Heating Electric, Ceiling
Cooling Refrigeration, Ceiling Fan(s)
Flooring Carpet, Tile, Wood
Fireplaces Type 3+ Fireplace, Exterior Fireplace, Family Room, Master Bedroom
Fireplace Yes
Window Features Double Pane Windows
SPA None
Laundry Wshr/Dry HookUp Only
Exterior
Exterior Feature Balcony, Covered Patio(s), Misting System, Patio, Storage
Garage Dir Entry frm Garage, Electric Door Opener, Extnded Lngth Garage, RV Gate
Garage Spaces 3.0
Garage Description 3.0
Fence Block, Wrought Iron, Wood
Pool Diving Pool, Private
Community Features Horse Facility, Tennis Court(s), Playground
Utilities Available SRP
Amenities Available Management
Waterfront No
Roof Type Tile
Parking Type Dir Entry frm Garage, Electric Door Opener, Extnded Lngth Garage, RV Gate
Private Pool Yes
Building
Lot Description Sprinklers In Rear, Sprinklers In Front, Corner Lot, Cul-De-Sac, Grass Front, Grass Back, Auto Timer H2O Front, Auto Timer H2O Back
Story 2
Builder Name CUSTOM
Sewer Septic Tank
Water City Water
Structure Type Balcony,Covered Patio(s),Misting System,Patio,Storage
Schools
Elementary Schools Kyrene Del Cielo School
Middle Schools Kyrene Aprende Middle School
High Schools Corona Del Sol High School
School District Tempe Union High School District
Others
HOA Name Circle G Ranches 4
HOA Fee Include Maintenance Grounds
Senior Community No
Tax ID 301-63-326
Ownership Fee Simple
Acceptable Financing Cash, Conventional, FHA, VA Loan
Horse Property N
Listing Terms Cash, Conventional, FHA, VA Loan
Financing Conventional
Special Listing Condition Owner/Agent
Read Less
Want to know what your home might be worth? Contact us for a FREE valuation!

Our team is ready to help you sell your home for the highest possible price ASAP

Copyright 2024 Arizona Regional Multiple Listing Service, Inc. All rights reserved.
Bought with West USA Realty






