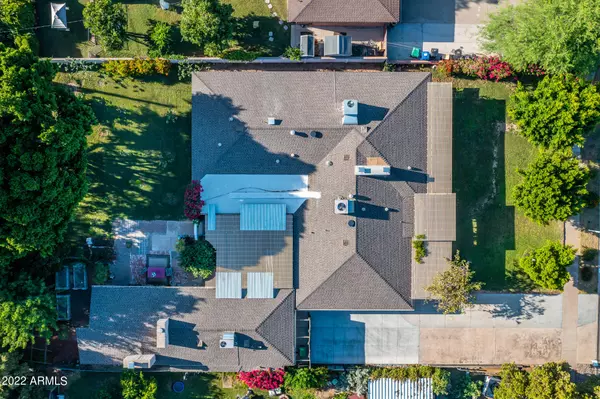$760,000
$825,000
7.9%For more information regarding the value of a property, please contact us for a free consultation.
560 N Macdonald -- Mesa, AZ 85201
4 Beds
3 Baths
4,186 SqFt
Key Details
Sold Price $760,000
Property Type Single Family Home
Sub Type Single Family - Detached
Listing Status Sold
Purchase Type For Sale
Square Footage 4,186 sqft
Price per Sqft $181
MLS Listing ID 6407480
Sold Date 07/15/22
Style Other (See Remarks)
Bedrooms 4
HOA Y/N No
Originating Board Arizona Regional Multiple Listing Service (ARMLS)
Year Built 1962
Annual Tax Amount $2,808
Tax Year 2021
Lot Size 0.407 Acres
Acres 0.41
Property Description
Situated in Mesa's Evergreen Historic District, this meticulously maintained residence offers an expansive irrigated lot, NO HOA, a separate guest house & is minutes away from ASU campus, Media Immersive eXperience (MIX) Center, Downtown Mesa + Tempe dining, entertainment, nightlife, shopping, Valley Metro Rail access, 3 major highways & more! The main home is enhanced with numerous solar tubes, fireplaces, upgraded tile flooring, remodeled kitchen cabinets, subway tile backsplash, ceiling fans, laundry room & ample storage throughout. The guest home is equipped with a bedroom, bathroom, kitchen, multiple exterior doors & upgraded laminate floors. Enjoy a lush green backyard oasis with an updated block wall for added privacy, an extended covered patio, ficus & a plethora of fruit trees!
Location
State AZ
County Maricopa
Direction Heading (S) on University Dr, turn (L) on W 9th Pl, (R) on W 9th Pl S, (R) on N Grand, (L) on W 7th St, (R) on Macdonald & the property will be on your (R).
Rooms
Other Rooms Guest Qtrs-Sep Entrn, Family Room
Guest Accommodations 1287.0
Master Bedroom Not split
Den/Bedroom Plus 4
Separate Den/Office N
Interior
Interior Features Breakfast Bar, No Interior Steps, Vaulted Ceiling(s), Pantry, 3/4 Bath Master Bdrm, High Speed Internet, Granite Counters
Heating Electric, Natural Gas, Ceiling, ENERGY STAR Qualified Equipment, See Remarks
Cooling Refrigeration, Programmable Thmstat, Ceiling Fan(s), ENERGY STAR Qualified Equipment
Flooring Carpet, Tile, Concrete, Other
Fireplaces Type 2 Fireplace, Family Room, Living Room
Fireplace Yes
Window Features Double Pane Windows,Triple Pane Windows
SPA None
Exterior
Exterior Feature Gazebo/Ramada, Patio, Private Yard, Storage, Separate Guest House
Garage Dir Entry frm Garage, Electric Door Opener, Separate Strge Area, Side Vehicle Entry
Garage Spaces 2.0
Garage Description 2.0
Fence Block, Chain Link
Pool None
Landscape Description Irrigation Back, Flood Irrigation, Irrigation Front
Community Features Near Light Rail Stop, Near Bus Stop, Historic District, Biking/Walking Path
Utilities Available City Electric, SRP, City Gas
Amenities Available None
Waterfront No
Roof Type Composition,Foam
Accessibility Accessible Hallway(s)
Private Pool No
Building
Lot Description Sprinklers In Rear, Sprinklers In Front, Grass Front, Grass Back, Auto Timer H2O Front, Auto Timer H2O Back, Irrigation Front, Irrigation Back, Flood Irrigation
Story 1
Builder Name Unknown
Sewer Sewer in & Cnctd, Public Sewer
Water City Water
Architectural Style Other (See Remarks)
Structure Type Gazebo/Ramada,Patio,Private Yard,Storage, Separate Guest House
Schools
Elementary Schools Eisenhower Center For Innovation
Middle Schools Carson Junior High School
High Schools Westwood High School
School District Mesa Unified District
Others
HOA Fee Include No Fees
Senior Community No
Tax ID 137-26-082-B
Ownership Fee Simple
Acceptable Financing Cash, Conventional, 1031 Exchange, VA Loan
Horse Property N
Listing Terms Cash, Conventional, 1031 Exchange, VA Loan
Financing Cash
Read Less
Want to know what your home might be worth? Contact us for a FREE valuation!

Our team is ready to help you sell your home for the highest possible price ASAP

Copyright 2024 Arizona Regional Multiple Listing Service, Inc. All rights reserved.
Bought with Fathom Realty






