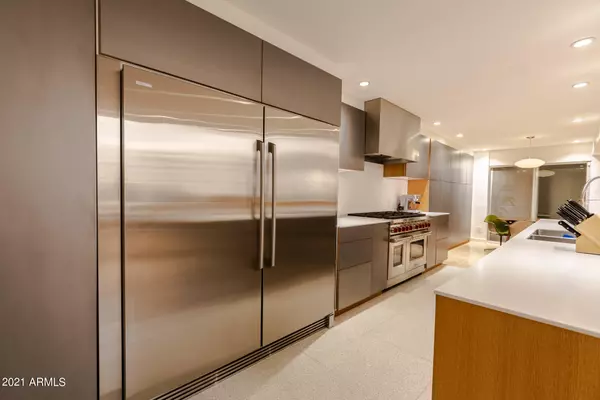$730,018
$719,500
1.5%For more information regarding the value of a property, please contact us for a free consultation.
4818 E EARLL Drive Phoenix, AZ 85018
3 Beds
2 Baths
1,929 SqFt
Key Details
Sold Price $730,018
Property Type Townhouse
Sub Type Townhouse
Listing Status Sold
Purchase Type For Sale
Square Footage 1,929 sqft
Price per Sqft $378
Subdivision Arcadia Green
MLS Listing ID 6284556
Sold Date 09/30/21
Style Contemporary
Bedrooms 3
HOA Fees $430/mo
HOA Y/N Yes
Originating Board Arizona Regional Multiple Listing Service (ARMLS)
Year Built 1967
Annual Tax Amount $1,431
Tax Year 2020
Lot Size 3,624 Sqft
Acres 0.08
Property Description
Location, location, location...this stunningly remodeled 1960s mid-century modern detached townhome nestled at Arcadia Green will transport you to your own private sanctuary!
Completely remodeled in 2015 by award-winning architect/ design-led firm, 180 Degrees Design + Build. The owners, two furniture designers, required the highest level of quality, design, and construction to reimagine this original one owner MCM gem. Every inch of this property was thoughtfully evaluated during a 7+ month full renovation. Enjoy a super quiet and spacious open plan living in this 3 bedroom, 2 bath home surrounded by a lush elevated organic garden. Featuring an expansive glass pivot door, floor-to-ceiling windows, vaulted ceilings with architectural clerestory windows, and professionally designed lighting throughout the home. Ready for entertaining in an impressive gourmet kitchen with an 8-burner Wolf range, Bosch dishwasher, built-in 5.5 ft wide refrigerator/ freezer, and a 14 foot kitchen island with a European white oak live-edge slab bar.
Large 21' x 21' garage includes all-around floor to ceiling cabinets/ storage, built-in workbench & toolbox. 6-car guest parking area in the private cul-de-sac.
Centrally located in a highly sought after award-winning school district all within walking distance. Easy access to the active lifestyles of Arcadia such as the greenbelt trails, hike Camelback mountain, have a night out at Old Town Scottsdale, dine out at the neighborhood's restaurant/ bar within the area, or relax in the community's clubhouse pool area.
Properties at this 11 acre park-like Arcadia Green community rarely come on the market!
Location
State AZ
County Maricopa
Community Arcadia Green
Direction North on 48th Street, East on Earll, First Left into Arcadia Green, Second House on the Right.
Rooms
Other Rooms Family Room
Den/Bedroom Plus 3
Separate Den/Office N
Interior
Interior Features Breakfast Bar, Drink Wtr Filter Sys, No Interior Steps, Vaulted Ceiling(s), Kitchen Island, 3/4 Bath Master Bdrm, High Speed Internet
Heating Natural Gas, ENERGY STAR Qualified Equipment
Cooling Refrigeration, ENERGY STAR Qualified Equipment
Flooring Tile, Wood
Fireplaces Number No Fireplace
Fireplaces Type None
Fireplace No
Window Features Double Pane Windows,Low Emissivity Windows
SPA Heated
Laundry Engy Star (See Rmks)
Exterior
Exterior Feature Patio
Garage Common
Garage Spaces 2.0
Carport Spaces 2
Garage Description 2.0
Fence Block
Pool Fenced
Community Features Community Spa Htd, Community Pool, Community Media Room, Biking/Walking Path, Clubhouse
Utilities Available SRP, SW Gas
Amenities Available Management
Waterfront No
Roof Type Foam
Accessibility Zero-Grade Entry, Hard/Low Nap Floors, Accessible Hallway(s)
Private Pool Yes
Building
Lot Description Desert Front, Natural Desert Back, Natural Desert Front
Story 1
Builder Name UNK
Sewer Public Sewer
Water City Water
Architectural Style Contemporary
Structure Type Patio
Schools
Elementary Schools Tavan Elementary School
Middle Schools Ingleside Middle School
High Schools Arcadia High School
School District Scottsdale Unified District
Others
HOA Name Arcadia Green HOA
HOA Fee Include Maintenance Grounds,Street Maint,Front Yard Maint,Trash,Water
Senior Community No
Tax ID 128-14-068
Ownership Fee Simple
Acceptable Financing Cash, Conventional
Horse Property N
Listing Terms Cash, Conventional
Financing Cash
Read Less
Want to know what your home might be worth? Contact us for a FREE valuation!

Our team is ready to help you sell your home for the highest possible price ASAP

Copyright 2024 Arizona Regional Multiple Listing Service, Inc. All rights reserved.
Bought with AZArchitecture/Jarson & Jarson






