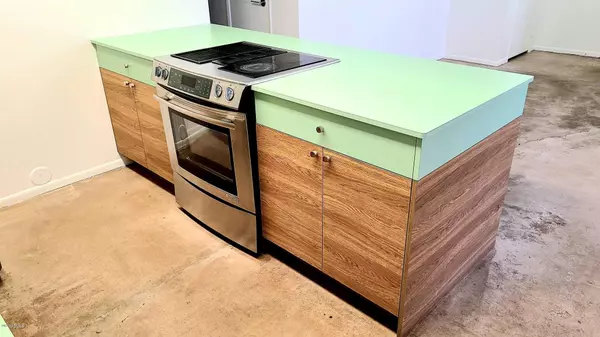$190,000
$189,900
0.1%For more information regarding the value of a property, please contact us for a free consultation.
5525 E THOMAS Road #C1 Phoenix, AZ 85018
2 Beds
2 Baths
982 SqFt
Key Details
Sold Price $190,000
Property Type Condo
Sub Type Apartment Style/Flat
Listing Status Sold
Purchase Type For Sale
Square Footage 982 sqft
Price per Sqft $193
Subdivision Spengler Condo Amd
MLS Listing ID 6144330
Sold Date 04/21/21
Style Spanish
Bedrooms 2
HOA Fees $245/mo
HOA Y/N Yes
Originating Board Arizona Regional Multiple Listing Service (ARMLS)
Year Built 1974
Annual Tax Amount $686
Tax Year 2019
Lot Size 963 Sqft
Acres 0.02
Property Description
Centrally Located and remodeled first floor 2 Bedroom/2 Bath/1 Car Carport Condo with Camelback Mountain Views! The Unit has, Stainless Steel appliances, 3 Ceiling Fans, North/South Exposure, Dining Area with sliding glass door, Storage Closet. The Master Bedroom has separate Vanity Area & remodeled Walk-in Shower. The Complex has exuberant landscaping, Heated Pool, Hot Tub, Exercise Room, Gas BBQ's, Laundry Rooms, Clubhouse & Game Room. Close to Freeway access, Old Town Scottsdale & Biltmore Restaurants & Shops. ***Seller is giving 4K for buyer's closing costs.
Location
State AZ
County Maricopa
Community Spengler Condo Amd
Rooms
Den/Bedroom Plus 2
Separate Den/Office N
Interior
Interior Features Eat-in Kitchen, Full Bth Master Bdrm, High Speed Internet
Heating Electric, See Remarks
Cooling Refrigeration, Programmable Thmstat
Flooring Concrete, Other
Fireplaces Number No Fireplace
Fireplaces Type None
Fireplace No
SPA Heated
Exterior
Exterior Feature Covered Patio(s), Patio
Garage Assigned
Carport Spaces 1
Fence Block
Pool Play Pool, Fenced
Community Features Community Spa Htd, Community Spa, Community Pool Htd, Community Pool, Community Laundry, Coin-Op Laundry, Clubhouse, Fitness Center
Utilities Available SRP
Amenities Available Rental OK (See Rmks)
Waterfront No
View Mountain(s)
Roof Type Foam
Private Pool No
Building
Lot Description Desert Back, Desert Front
Story 2
Unit Features Ground Level
Builder Name Unknown
Sewer Public Sewer
Water City Water
Architectural Style Spanish
Structure Type Covered Patio(s),Patio
Schools
Elementary Schools Orangedale Junior High Prep Academy
Middle Schools Orangedale Junior High Prep Academy
High Schools Arcadia High School
School District Phoenix Union High School District
Others
HOA Name Trestle
HOA Fee Include Roof Repair,Insurance,Sewer,Maintenance Grounds,Street Maint,Front Yard Maint,Trash,Water,Roof Replacement,Maintenance Exterior
Senior Community No
Tax ID 126-24-346
Ownership Condominium
Acceptable Financing Cash, Conventional
Horse Property N
Listing Terms Cash, Conventional
Financing Conventional
Read Less
Want to know what your home might be worth? Contact us for a FREE valuation!

Our team is ready to help you sell your home for the highest possible price ASAP

Copyright 2024 Arizona Regional Multiple Listing Service, Inc. All rights reserved.
Bought with Century 21 Arizona Foothills






