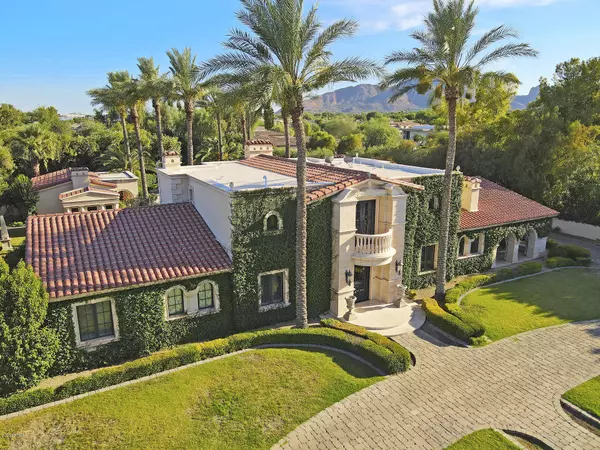$3,500,000
$3,550,000
1.4%For more information regarding the value of a property, please contact us for a free consultation.
6939 E HUMMINGBIRD Lane Paradise Valley, AZ 85253
5 Beds
6 Baths
8,400 SqFt
Key Details
Sold Price $3,500,000
Property Type Single Family Home
Sub Type Single Family - Detached
Listing Status Sold
Purchase Type For Sale
Square Footage 8,400 sqft
Price per Sqft $416
Subdivision Adobe Ranch Unit 1
MLS Listing ID 6102151
Sold Date 10/04/21
Style Santa Barbara/Tuscan
Bedrooms 5
HOA Y/N No
Originating Board Arizona Regional Multiple Listing Service (ARMLS)
Year Built 2003
Annual Tax Amount $17,006
Tax Year 2019
Lot Size 1.024 Acres
Acres 1.02
Property Description
Priced millions below cost to build and millions below what the owner paid, this is an opportunity of a lifetime. Luxury Gated Estate sprawling over more than 1 acre. Just down the street from the new Ritz Carlton Paradise Valley this home is in one of the best locations in Arizona. Close to Golf, Shopping, and Fine Dining. The sprawling estate features the 5 bedroom main house, 5 car garage, huge wine cellar in the basement, and large guest home. The owners suite encompasses the entire second level of the home with separate his and hers bathrooms and closets plus a balcony overlooking the pool with views of Camelback Mountain. Top of the line appliances in the kitchen, huge butler's pantry, and spacious indoor and outdoor living spaces make this an entertainer's dream home.
Location
State AZ
County Maricopa
Community Adobe Ranch Unit 1
Direction Turn West on Hummingbird, home on south side of the street. Gate is locked. Please park in the street and use foot path to enter property
Rooms
Other Rooms Family Room
Basement Finished, Full
Guest Accommodations 700.0
Master Bedroom Upstairs
Den/Bedroom Plus 6
Separate Den/Office Y
Interior
Interior Features Upstairs, Breakfast Bar, 9+ Flat Ceilings, Wet Bar, Kitchen Island, Pantry, 2 Master Baths, Full Bth Master Bdrm, Granite Counters
Heating Natural Gas
Cooling Refrigeration
Flooring Tile, Wood
Fireplaces Type 3+ Fireplace
Fireplace Yes
SPA None
Exterior
Exterior Feature Balcony, Covered Patio(s), Playground, Patio, Private Yard, Built-in Barbecue, Separate Guest House
Garage Gated
Garage Spaces 5.0
Garage Description 5.0
Fence Block, Wrought Iron
Pool Private
Utilities Available APS, SW Gas
Amenities Available None
Waterfront No
View Mountain(s)
Roof Type Tile,Built-Up
Private Pool Yes
Building
Lot Description Grass Front, Grass Back, Auto Timer H2O Front, Auto Timer H2O Back
Story 2
Builder Name custom
Sewer Public Sewer
Water City Water
Architectural Style Santa Barbara/Tuscan
Structure Type Balcony,Covered Patio(s),Playground,Patio,Private Yard,Built-in Barbecue, Separate Guest House
Schools
Elementary Schools Kiva Elementary School
Middle Schools Mohave Middle School
High Schools Saguaro High School
School District Scottsdale Unified District
Others
HOA Fee Include No Fees
Senior Community No
Tax ID 174-50-009
Ownership Fee Simple
Acceptable Financing Cash, Conventional, 1031 Exchange
Horse Property N
Listing Terms Cash, Conventional, 1031 Exchange
Financing Conventional
Read Less
Want to know what your home might be worth? Contact us for a FREE valuation!

Our team is ready to help you sell your home for the highest possible price ASAP

Copyright 2024 Arizona Regional Multiple Listing Service, Inc. All rights reserved.
Bought with Weichert, REALTORS - Rattler






