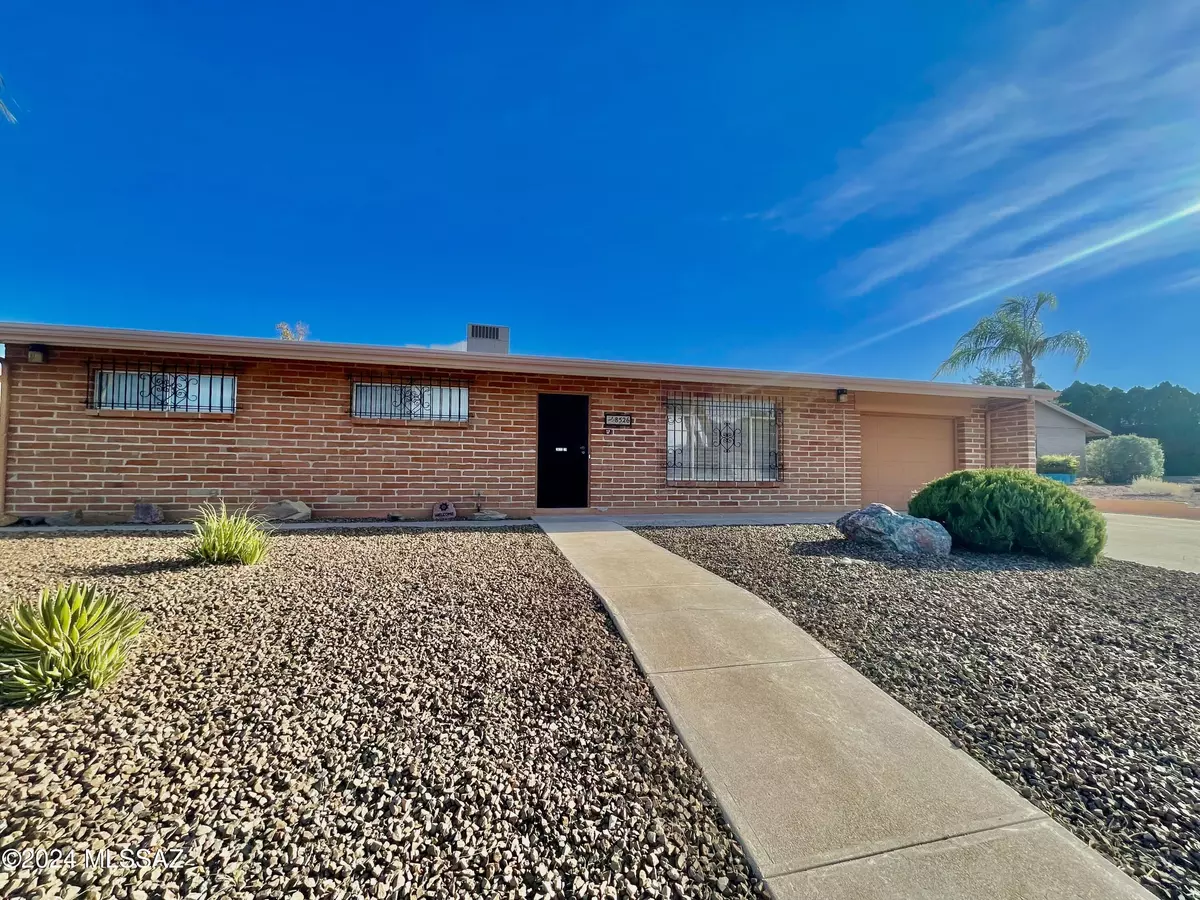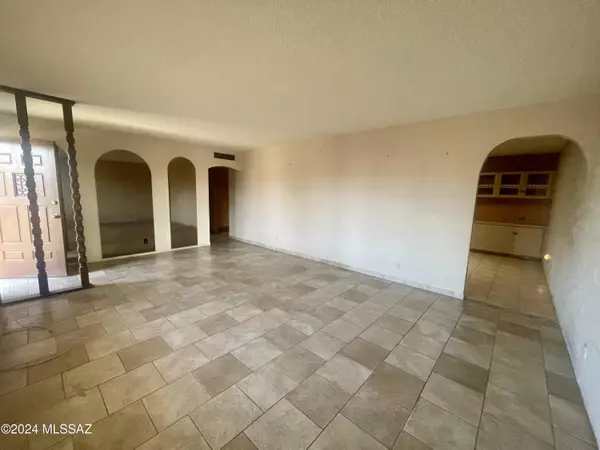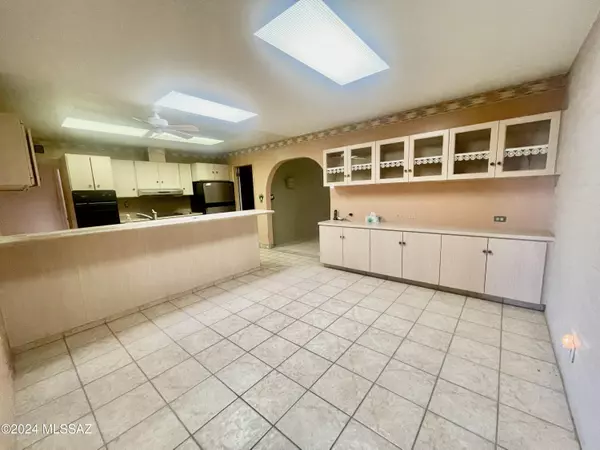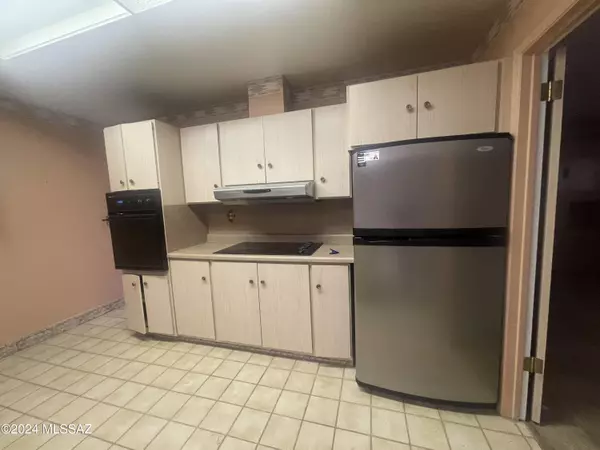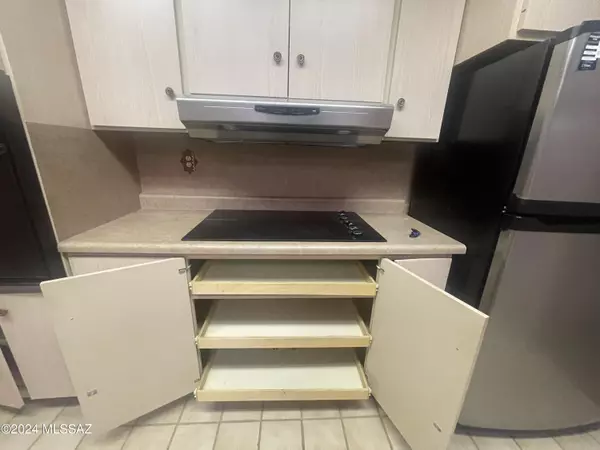
8526 E Kent Place Tucson, AZ 85710
3 Beds
2 Baths
2,285 SqFt
UPDATED:
11/26/2024 12:51 AM
Key Details
Property Type Single Family Home
Sub Type Single Family Residence
Listing Status Active
Purchase Type For Sale
Square Footage 2,285 sqft
Price per Sqft $146
Subdivision Desert Steppes Estates (150-194)
MLS Listing ID 22429032
Style Ranch
Bedrooms 3
Full Baths 2
HOA Y/N No
Year Built 1962
Annual Tax Amount $2,479
Tax Year 2024
Lot Size 10,019 Sqft
Acres 0.23
Property Description
Location
State AZ
County Pima
Area East
Zoning Tucson - R1
Rooms
Guest Accommodations None
Dining Room Breakfast Bar, Dining Area
Kitchen Dishwasher, Electric Range, Exhaust Fan, Garbage Disposal, Island, Refrigerator
Interior
Interior Features Ceiling Fan(s), Skylights, Storage, Walk In Closet(s), Workshop
Hot Water Natural Gas
Heating Forced Air, Natural Gas
Cooling Ceiling Fans, Central Air
Flooring Ceramic Tile, Vinyl
Fireplaces Type None
SPA None
Laundry Dryer, Washer
Exterior
Exterior Feature Native Plants, Shed
Garage Attached Garage Cabinets, Attached Garage/Carport, Electric Door Opener, Extended Length, Separate Storage Area
Garage Spaces 1.0
Fence Block, Masonry
Pool None
Community Features Paved Street
View Mountains, Sunrise, Sunset
Roof Type Built-Up - Reflect
Handicap Access None
Road Frontage Paved
Private Pool No
Building
Lot Description Adjacent to Alley, Cul-De-Sac, East/West Exposure, Previously Developed
Dwelling Type Single Family Residence
Story One
Sewer Connected
Water City
Level or Stories One
Structure Type Slump Block
Schools
Elementary Schools Steele
Middle Schools Gridley
High Schools Sahuaro
School District Tusd
Others
Senior Community No
Acceptable Financing Cash, Conventional, FHA, VA
Horse Property No
Listing Terms Cash, Conventional, FHA, VA
Special Listing Condition No Insurance Claims History Report, No SPDS



