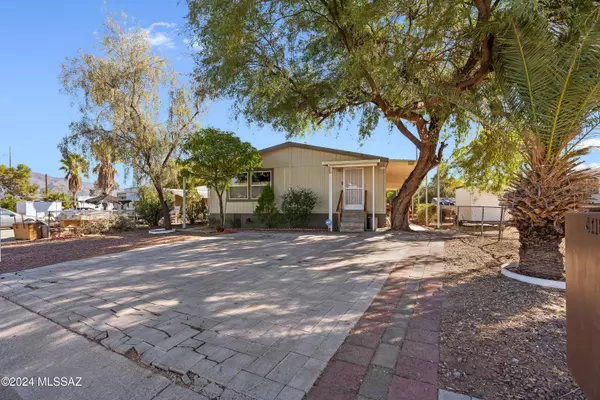
4118 N Palm Grove Drive Tucson, AZ 85705
4 Beds
2 Baths
2,432 SqFt
UPDATED:
11/16/2024 08:32 PM
Key Details
Property Type Manufactured Home
Sub Type Manufactured Home
Listing Status Contingent
Purchase Type For Sale
Square Footage 2,432 sqft
Price per Sqft $108
Subdivision Palm Grove Estates
MLS Listing ID 22428096
Style Ranch
Bedrooms 4
Full Baths 2
HOA Y/N No
Year Built 2012
Annual Tax Amount $1,296
Tax Year 2024
Lot Size 8,205 Sqft
Acres 0.19
Property Description
Location
State AZ
County Pima
Area Central
Zoning Tucson - MU
Rooms
Other Rooms Storage, Workshop
Guest Accommodations None
Dining Room Dining Area
Kitchen Dishwasher, Garbage Disposal, Island, Refrigerator, Water Purifier
Interior
Interior Features Cathedral Ceilings, Ceiling Fan(s), Dual Pane Windows, Split Bedroom Plan, Storm Windows, Vaulted Ceilings, Walk In Closet(s), Water Purifier
Hot Water Natural Gas
Heating Natural Gas
Cooling Ceiling Fans, Central Air
Flooring Carpet, Vinyl
Fireplaces Type None
SPA None
Laundry Dryer, Laundry Room, Washer
Exterior
Exterior Feature Shed, Workshop
Garage None
Fence Chain Link
Community Features Street Lights
View Mountains
Roof Type Shingle
Handicap Access None
Road Frontage Paved
Private Pool No
Building
Lot Description Adjacent to Alley, East/West Exposure, Subdivided
Dwelling Type Manufactured Home
Story One
Sewer Connected
Water City
Level or Stories One
Structure Type Frame,Wood Frame
Schools
Elementary Schools Rio Vista
Middle Schools La Cima
High Schools Amphitheater
School District Amphitheater
Others
Senior Community No
Acceptable Financing Cash, Conventional, FHA, Submit, VA
Horse Property No
Listing Terms Cash, Conventional, FHA, Submit, VA
Special Listing Condition Probate/Estate







