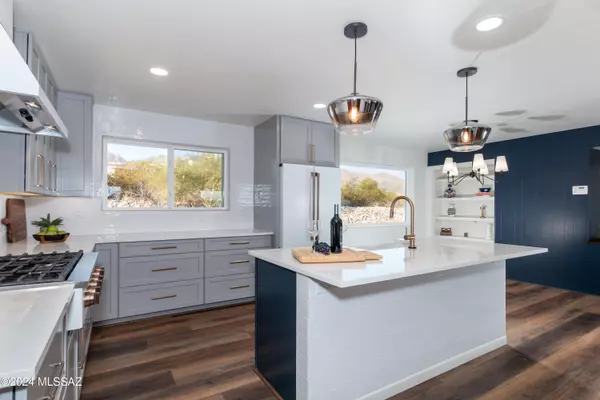
4814 N Swan Road Tucson, AZ 85718
3 Beds
3 Baths
2,198 SqFt
UPDATED:
11/21/2024 07:10 PM
Key Details
Property Type Single Family Home
Sub Type Single Family Residence
Listing Status Active
Purchase Type For Sale
Square Footage 2,198 sqft
Price per Sqft $345
Subdivision Flecha Caida Ranch Estates No. 2
MLS Listing ID 22426366
Style Ranch
Bedrooms 3
Full Baths 2
Half Baths 1
HOA Fees $6/mo
HOA Y/N Yes
Year Built 1966
Annual Tax Amount $2,902
Tax Year 2023
Lot Size 0.783 Acres
Acres 0.78
Property Description
Location
State AZ
County Pima
Area North
Zoning Pima County - CR1
Rooms
Other Rooms Workshop
Guest Accommodations None
Dining Room Dining Area
Kitchen Dishwasher, Garbage Disposal, Gas Range, Refrigerator
Interior
Interior Features Dual Pane Windows, Walk In Closet(s)
Hot Water Natural Gas
Heating Natural Gas
Cooling Central Air
Fireplaces Number 1
Fireplaces Type Wood Burning
SPA None
Laundry Laundry Room
Exterior
Exterior Feature Native Plants, Workshop
Garage Attached Garage/Carport
Fence Block
Community Features Paved Street
View City, Mountains, Sunrise, Sunset
Roof Type Built-Up
Handicap Access None
Road Frontage Paved
Private Pool Yes
Building
Lot Description North/South Exposure, Subdivided
Dwelling Type Single Family Residence
Story One
Sewer Septic
Water City
Level or Stories One
Structure Type Brick
Schools
Elementary Schools Ventana Vista
Middle Schools Esperero Canyon
High Schools Catalina Fthls
School District Catalina Foothills
Others
Senior Community No
Acceptable Financing Cash, Conventional, FHA, Submit, VA
Horse Property No
Listing Terms Cash, Conventional, FHA, Submit, VA
Special Listing Condition None







