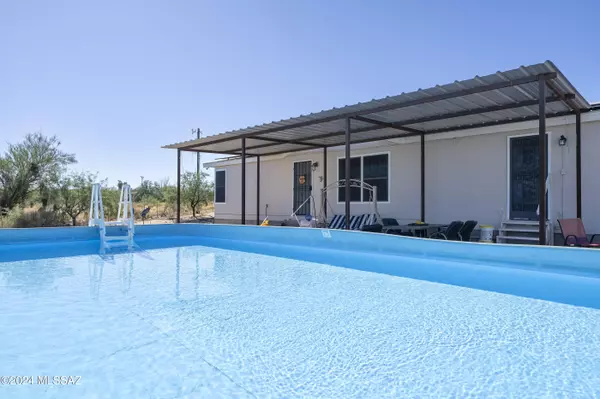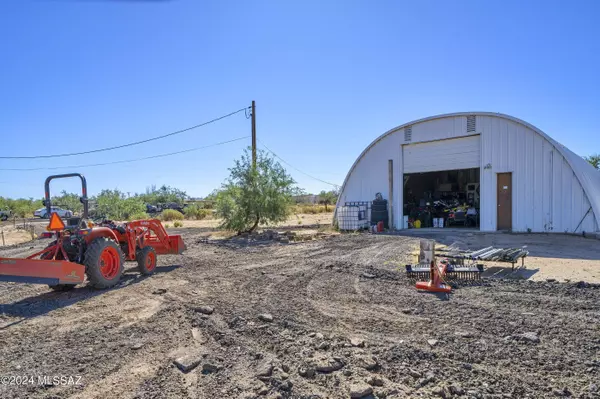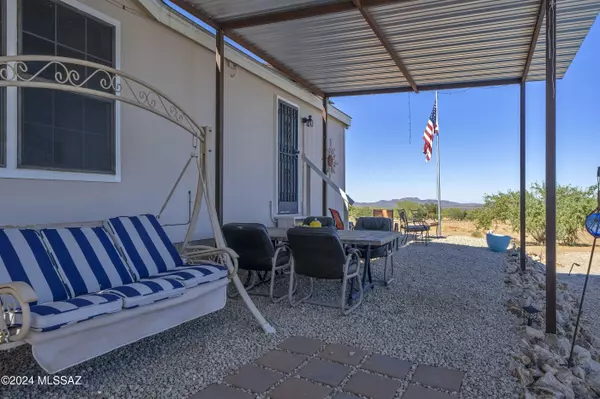
13065 W Castle Drive Tucson, AZ 85736
3 Beds
2 Baths
1,512 SqFt
UPDATED:
11/14/2024 05:09 PM
Key Details
Property Type Manufactured Home
Sub Type Manufactured Home
Listing Status Contingent
Purchase Type For Sale
Square Footage 1,512 sqft
Price per Sqft $185
Subdivision Valley View Acres No. 2
MLS Listing ID 22426181
Bedrooms 3
Full Baths 2
HOA Y/N No
Year Built 2010
Annual Tax Amount $1,014
Tax Year 2023
Lot Size 2.720 Acres
Acres 2.72
Property Description
Location
State AZ
County Pima
Area Extended Southwest
Zoning Pima County - SH
Rooms
Other Rooms Workshop
Guest Accommodations None
Dining Room Breakfast Bar, Dining Area
Kitchen Dishwasher, Electric Cooktop, Electric Range, Exhaust Fan
Interior
Interior Features Ceiling Fan(s), Skylight(s), Skylights, Split Bedroom Plan, Vaulted Ceilings
Hot Water Electric
Heating Electric, Forced Air, Heat Pump
Cooling Central Air, Heat Pump
Flooring Carpet, Laminate, Vinyl
Fireplaces Type None
SPA None
Laundry Dryer, Washer
Exterior
Exterior Feature Shed, Workshop
Garage Detached, Utility Sink
Garage Spaces 4.0
Fence Chain Link, Field
Pool Above Ground
Community Features None
View Desert, Mountains, Rural, Sunrise, Sunset
Roof Type Shingle
Handicap Access None
Road Frontage Paved
Private Pool No
Building
Lot Description North/South Exposure, Subdivided
Dwelling Type Manufactured Home
Story One
Sewer None
Water City
Level or Stories One
Structure Type Wood Frame
Schools
Elementary Schools Robles
Middle Schools Altar Valley
High Schools Flowing Wells
School District Altar Valley
Others
Senior Community No
Acceptable Financing Cash, Conventional, FHA, VA
Horse Property Yes - By Zoning
Listing Terms Cash, Conventional, FHA, VA
Special Listing Condition None







