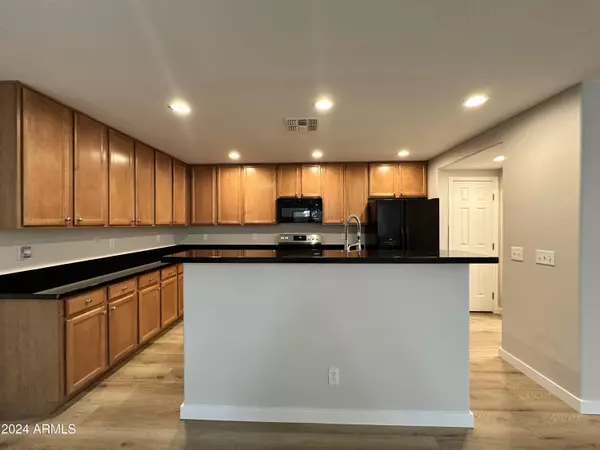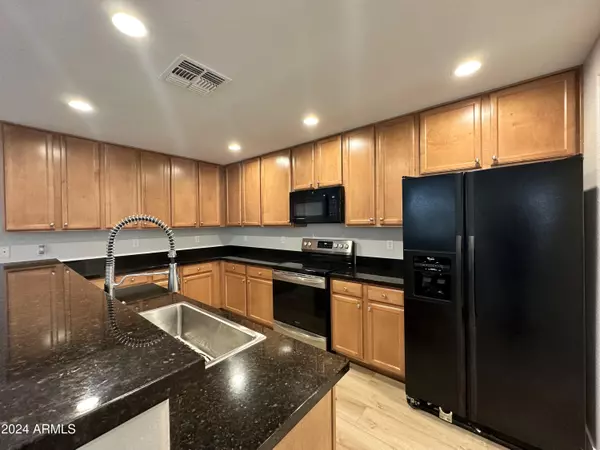
3914 E Jasper Drive Gilbert, AZ 85296
4 Beds
2.5 Baths
1,816 SqFt
UPDATED:
10/19/2024 11:50 PM
Key Details
Property Type Single Family Home
Sub Type Single Family - Detached
Listing Status Active
Purchase Type For Rent
Square Footage 1,816 sqft
Subdivision Ray Ranch 3
MLS Listing ID 6772518
Bedrooms 4
HOA Y/N Yes
Originating Board Arizona Regional Multiple Listing Service (ARMLS)
Year Built 2006
Lot Size 2,975 Sqft
Acres 0.07
Property Description
Location
State AZ
County Maricopa
Community Ray Ranch 3
Direction North on Recker, West on Windsor Dr, South on Joshua Tree, West on Jasper
Rooms
Other Rooms Great Room
Master Bedroom Upstairs
Den/Bedroom Plus 4
Ensuite Laundry Dryer Included, Inside, Washer Included
Interior
Interior Features Upstairs, Eat-in Kitchen, Kitchen Island, Pantry, Double Vanity, Full Bth Master Bdrm, Separate Shwr & Tub, Granite Counters
Laundry Location Dryer Included,Inside,Washer Included
Heating Electric
Cooling Refrigeration
Flooring Carpet, Vinyl
Fireplaces Number No Fireplace
Fireplaces Type None
Furnishings Unfurnished
Fireplace No
Window Features Dual Pane
Laundry Dryer Included, Inside, Washer Included
Exterior
Exterior Feature Patio, Private Yard
Garage Rear Vehicle Entry, Electric Door Opener
Garage Spaces 2.0
Garage Description 2.0
Fence Block
Pool None
Community Features Community Pool
Waterfront No
Roof Type Tile
Parking Type Rear Vehicle Entry, Electric Door Opener
Private Pool No
Building
Lot Description Desert Front
Story 2
Builder Name KB HOMES
Sewer Public Sewer
Water City Water
Structure Type Patio,Private Yard
Schools
Elementary Schools Gateway School
Middle Schools Gateway School
High Schools Higley Traditional Academy
School District Higley Unified District
Others
Pets Allowed Lessor Approval
HOA Name Mendocino Valley
Senior Community No
Tax ID 304-28-485
Horse Property N

Copyright 2024 Arizona Regional Multiple Listing Service, Inc. All rights reserved.






