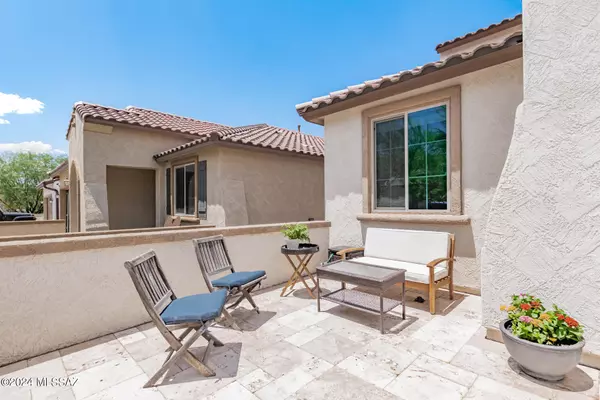
10917 E Roscommon Street Tucson, AZ 85747
6 Beds
5 Baths
3,328 SqFt
UPDATED:
11/10/2024 09:33 PM
Key Details
Property Type Single Family Home
Sub Type Single Family Residence
Listing Status Contingent
Purchase Type For Sale
Square Footage 3,328 sqft
Price per Sqft $180
Subdivision Sierra Morado Unit 3 Phase 1 Sq20142200489
MLS Listing ID 22425538
Style Contemporary
Bedrooms 6
Full Baths 5
HOA Fees $74/mo
HOA Y/N Yes
Year Built 2017
Annual Tax Amount $4,042
Tax Year 2023
Lot Size 6,534 Sqft
Acres 0.15
Property Description
Location
State AZ
County Pima
Area Upper Southeast
Zoning Tucson - PAD-12
Rooms
Other Rooms Loft, Media
Guest Accommodations None
Dining Room Breakfast Bar, Dining Area, Great Room
Kitchen Convection Oven, Dishwasher, Exhaust Fan, Garbage Disposal, Gas Cooktop, Island, Microwave
Interior
Interior Features Ceiling Fan(s), Central Vacuum, Dual Pane Windows, Fire Sprinklers, High Ceilings 9+, Insulated Windows, Low Emissivity Windows, Primary Downstairs, Split Bedroom Plan, Walk In Closet(s), Water Softener
Hot Water Tankless Water Htr
Heating Forced Air, Natural Gas, Zoned
Cooling Ceiling Fans, Central Air, Zoned
Flooring Carpet, Ceramic Tile, Engineered Wood
Fireplaces Type None
SPA None
Laundry Laundry Room
Exterior
Garage Attached Garage/Carport, Electric Door Opener
Garage Spaces 2.0
Fence Block
Community Features Basketball Court, Jogging/Bike Path, Park, Paved Street, Pool, Sidewalks
View Mountains
Roof Type Tile
Handicap Access None
Road Frontage Paved
Private Pool No
Building
Lot Description Borders Common Area, North/South Exposure, Subdivided
Dwelling Type Single Family Residence
Story Two
Sewer Connected
Water City
Level or Stories Two
Structure Type Frame - Stucco,Stucco Finish
Schools
Elementary Schools Senita Elementary
Middle Schools Rincon Vista
High Schools Vail Dist Opt
School District Vail
Others
Senior Community No
Acceptable Financing Cash, Conventional, VA
Horse Property No
Listing Terms Cash, Conventional, VA
Special Listing Condition None







