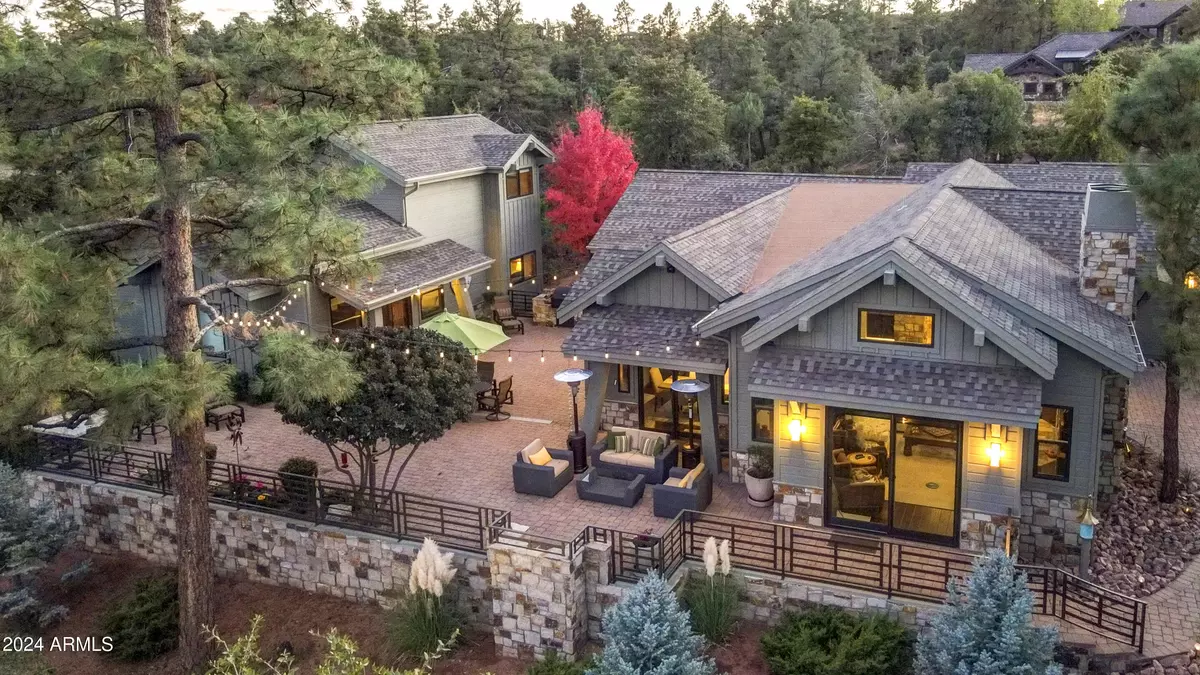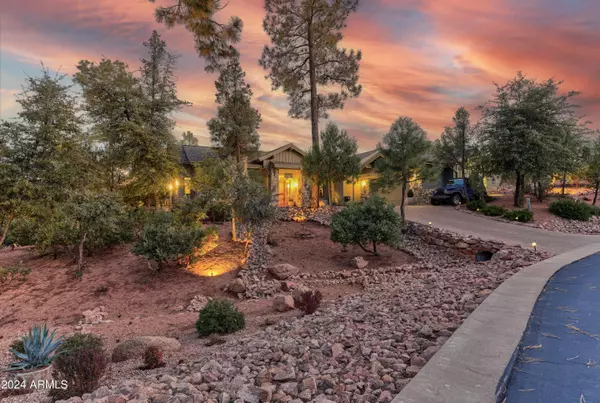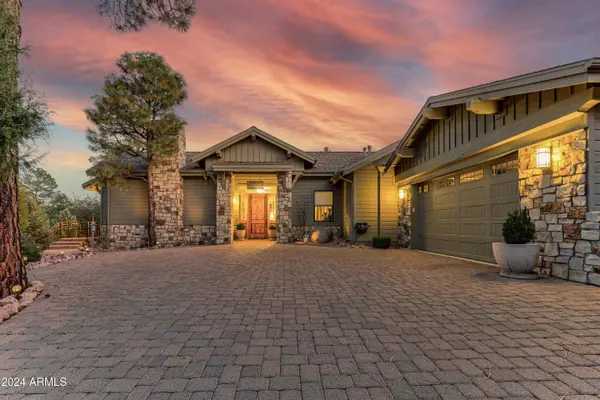
1007 N ROSEWOOD Circle N Payson, AZ 85541
4 Beds
4 Baths
3,670 SqFt
UPDATED:
11/17/2024 06:24 PM
Key Details
Property Type Single Family Home
Sub Type Single Family - Detached
Listing Status Active
Purchase Type For Sale
Square Footage 3,670 sqft
Price per Sqft $462
Subdivision Chaparral Pines Phase 3
MLS Listing ID 6770057
Style Contemporary,Ranch
Bedrooms 4
HOA Fees $531/qua
HOA Y/N Yes
Originating Board Arizona Regional Multiple Listing Service (ARMLS)
Year Built 2014
Annual Tax Amount $8,750
Tax Year 2023
Lot Size 0.874 Acres
Acres 0.87
Property Description
Home Built in 2014 by Wes Carlock
Luxurious 3,670 Square Foot Home with 4 Bedroom & 4 Bathrooms including a 2 Bedroom Private Casita with Wet Bar Island, Refrigerator & Livingroom
Fully Fire Wised Oversized .82 Acre Corner Lot with Ponderosa Pines & Adjacent to Greenbelt Area (Feels like 1.5 Acres)
Oversized Raised Paver Patio with Views including Custom Built in Propane Gas Grill & Fire Pit
HOME HIGHLIGHTS
Thermador Appliances - Double Oven, 5 Burner Gas Stove, Dishwasher, Microwave/Convection Oven, High-end Refrigerator Columns
Thermador Standalone Refrigerator & Freezer w/Icemaker
2nd Standalone Wet Icemaker and Wine Refrigerator in Wine Closet in Main Building (New)
4 Stainless Trash Compactor (New)
Stone Columns that greet you upon entry to the home.
Main House 2nd Bedroom En-suite (Walk-in Closet & Dual Sinks)
Granite Counter Tops Throughout w/Custom Edge Lighting (Main House & Casita)
Solid-core Knotty Alder Doors (Main House & Casita)
Knotty Alder Window Casements & Baseboard (Main House, Casita & Garage)
Knotty Alder Ceiling (Main House, Casita & Primary & Guest Bedroom Patio)
Hand-scraped Hardwood Flooring (Main House & Casita & Powder Room)
Main House Instant Hot Water Heater x (New 2022)
Large Oversized Paver Patio with Grill & Fire Pit
Hot Tub on private patio outside the Primary Bedroom & 2nd Guest En-suite
Separate Paver Patio attached to Primary Bedroom & Guest En-suite
Stone Gas Fireplace with Remote (Main House)
Custom-tile in 3 Bathrooms, Laundry Room
In-home & Outdoor Speaker System (Kitchen, Primary Bedroom & Bathroom; Outdoor Patios
Oversized Deep 2-Garage+ (26 Deep x 24 Wide)
Gutters and down spouts feeding into French drains around the buildings
Sink and storage in laundry room (Washer & Dryer)
Jetted large bathtub in master bath
Walk-through shower in master bath with 2 shower heads, including a rain shower
Sprinkler drip irrigation system throughout property
Landscape lighting, 3 zones
Bird and Bat Deterrents outside around both buildings
Water softener on main building
No grinder pump
Storage underneath casita
Custom made cabinets in garage with Chaparral Pines Logo
Extra Garage Shelving
Buyer option: Golf Simulator setup in casita, retractable impact screen, projector and tur
RECENT UPDATES
Main House AC & Heater (June 2023)
New Exterior Paint Main House & Casita (June 2024)
Beverage Refrigerator in Casita (June 2024)
Garage Epoxy Flooring (June 2024)
Satellite Dish (DirecTV)
Location
State AZ
County Gila
Community Chaparral Pines Phase 3
Direction Hwy 260 to Chaparral Pines Drive. Proceed to Gate Guard Entry. You must be accompanied by a Realtor. Gate House Address is 504 Club Drive, Payson.
Rooms
Other Rooms Guest Qtrs-Sep Entrn, Family Room
Guest Accommodations 1172.0
Master Bedroom Split
Den/Bedroom Plus 4
Separate Den/Office N
Interior
Interior Features Eat-in Kitchen, No Interior Steps, Vaulted Ceiling(s), Kitchen Island, Double Vanity, Full Bth Master Bdrm, Separate Shwr & Tub, Tub with Jets, Granite Counters
Heating ENERGY STAR Qualified Equipment, Propane
Cooling Refrigeration, Programmable Thmstat, Ceiling Fan(s)
Flooring Tile, Wood
Fireplaces Number 1 Fireplace
Fireplaces Type 1 Fireplace, Fire Pit, Family Room, Gas
Fireplace Yes
Window Features Sunscreen(s),Dual Pane,ENERGY STAR Qualified Windows,Mechanical Sun Shds
SPA Above Ground,Heated,Private
Exterior
Exterior Feature Patio, Private Street(s), Private Yard, Storage, Built-in Barbecue, Separate Guest House
Garage Dir Entry frm Garage, Electric Door Opener, Extnded Lngth Garage
Garage Spaces 3.0
Garage Description 3.0
Fence Wrought Iron
Pool None
Landscape Description Irrigation Back, Irrigation Front
Community Features Gated Community, Pickleball Court(s), Community Spa Htd, Community Spa, Community Pool Htd, Community Pool, Guarded Entry, Golf, Tennis Court(s), Playground, Biking/Walking Path, Clubhouse
Utilities Available Propane
Amenities Available Management, Rental OK (See Rmks)
Waterfront No
View Mountain(s)
Roof Type Composition
Accessibility Zero-Grade Entry, Bath Lever Faucets, Accessible Hallway(s)
Private Pool No
Building
Lot Description Sprinklers In Rear, Sprinklers In Front, Corner Lot, Desert Back, Desert Front, Natural Desert Back, Auto Timer H2O Back, Irrigation Front, Irrigation Back
Story 1
Builder Name Wes Carlock Homes
Sewer Sewer in & Cnctd, Public Sewer
Water City Water
Architectural Style Contemporary, Ranch
Structure Type Patio,Private Street(s),Private Yard,Storage,Built-in Barbecue, Separate Guest House
Schools
Elementary Schools Out Of Maricopa Cnty
Middle Schools Out Of Maricopa Cnty
High Schools Out Of Maricopa Cnty
School District Payson Unified District
Others
HOA Name Chaparral Pines HOA
HOA Fee Include Other (See Remarks)
Senior Community No
Tax ID 302-87-822
Ownership Fee Simple
Acceptable Financing Conventional
Horse Property N
Listing Terms Conventional

Copyright 2024 Arizona Regional Multiple Listing Service, Inc. All rights reserved.






