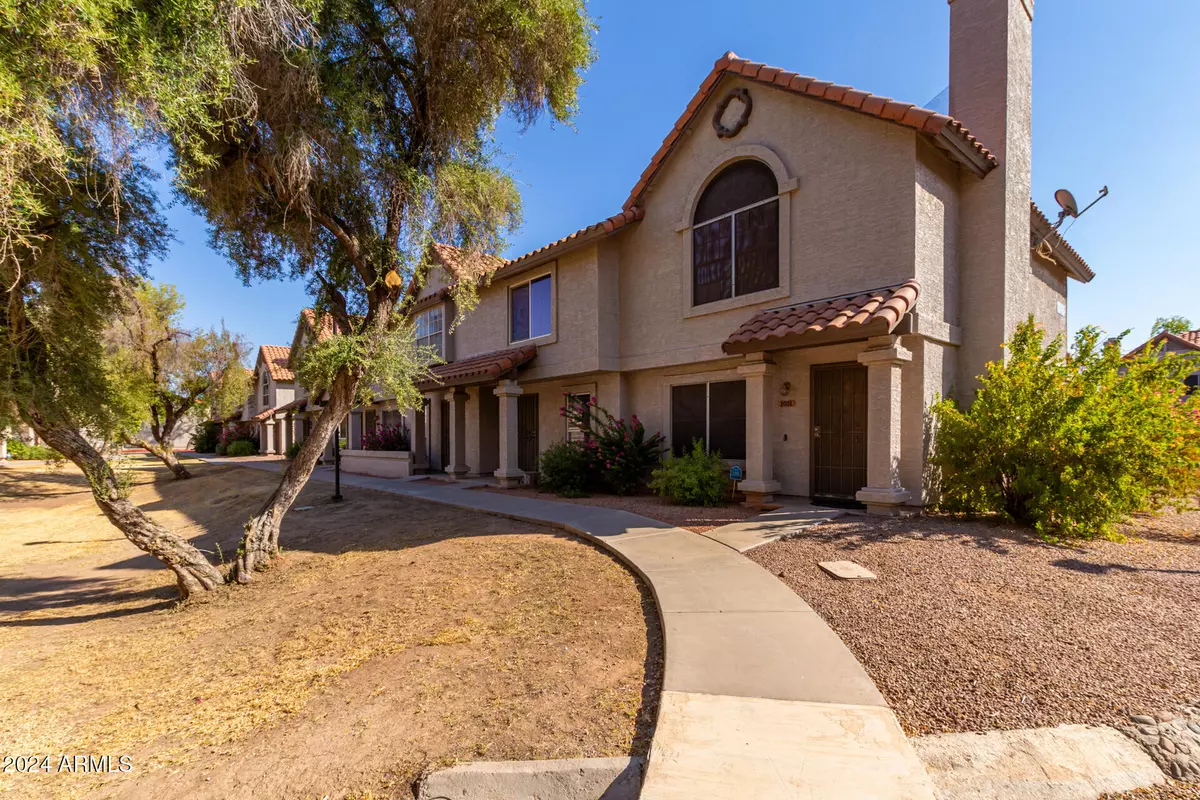
1961 N HARTFORD Street #1033 Chandler, AZ 85225
2 Beds
1.5 Baths
928 SqFt
UPDATED:
11/06/2024 11:11 PM
Key Details
Property Type Townhouse
Sub Type Townhouse
Listing Status Pending
Purchase Type For Sale
Square Footage 928 sqft
Price per Sqft $312
Subdivision Heather Glen Lot 1-230 Tr A-G
MLS Listing ID 6769921
Bedrooms 2
HOA Fees $186/mo
HOA Y/N Yes
Originating Board Arizona Regional Multiple Listing Service (ARMLS)
Year Built 1986
Annual Tax Amount $559
Tax Year 2023
Lot Size 849 Sqft
Acres 0.02
Property Description
Location
State AZ
County Maricopa
Community Heather Glen Lot 1-230 Tr A-G
Direction From N Arizona Ave (AZ-87), East on W Warner Rd, South on N Hartford St to Heather Glen entrance on the left. Enter and take second right to park behind the unit.
Rooms
Master Bedroom Upstairs
Den/Bedroom Plus 2
Separate Den/Office N
Interior
Interior Features Upstairs, Eat-in Kitchen, High Speed Internet
Heating Electric
Cooling Refrigeration, Ceiling Fan(s)
Flooring Carpet, Laminate, Tile
Fireplaces Number 1 Fireplace
Fireplaces Type 1 Fireplace
Fireplace Yes
SPA None
Exterior
Exterior Feature Covered Patio(s), Patio, Private Yard, Storage
Carport Spaces 1
Fence Block
Pool None
Community Features Community Pool, Near Bus Stop, Biking/Walking Path
Amenities Available Management
Waterfront No
Roof Type Tile
Accessibility Lever Handles
Private Pool No
Building
Lot Description Grass Front
Story 2
Builder Name unknown
Sewer Public Sewer
Water City Water
Structure Type Covered Patio(s),Patio,Private Yard,Storage
New Construction Yes
Schools
Elementary Schools Sanborn Elementary School
Middle Schools John M Andersen Jr High School
High Schools Chandler High School
School District Chandler Unified District
Others
HOA Name Heather Glen HOA
HOA Fee Include Roof Repair,Maintenance Grounds,Front Yard Maint,Trash,Roof Replacement,Maintenance Exterior
Senior Community No
Tax ID 302-41-465
Ownership Condominium
Acceptable Financing Buy Down Subsidy, Conventional, FHA, VA Loan
Horse Property N
Listing Terms Buy Down Subsidy, Conventional, FHA, VA Loan

Copyright 2024 Arizona Regional Multiple Listing Service, Inc. All rights reserved.






