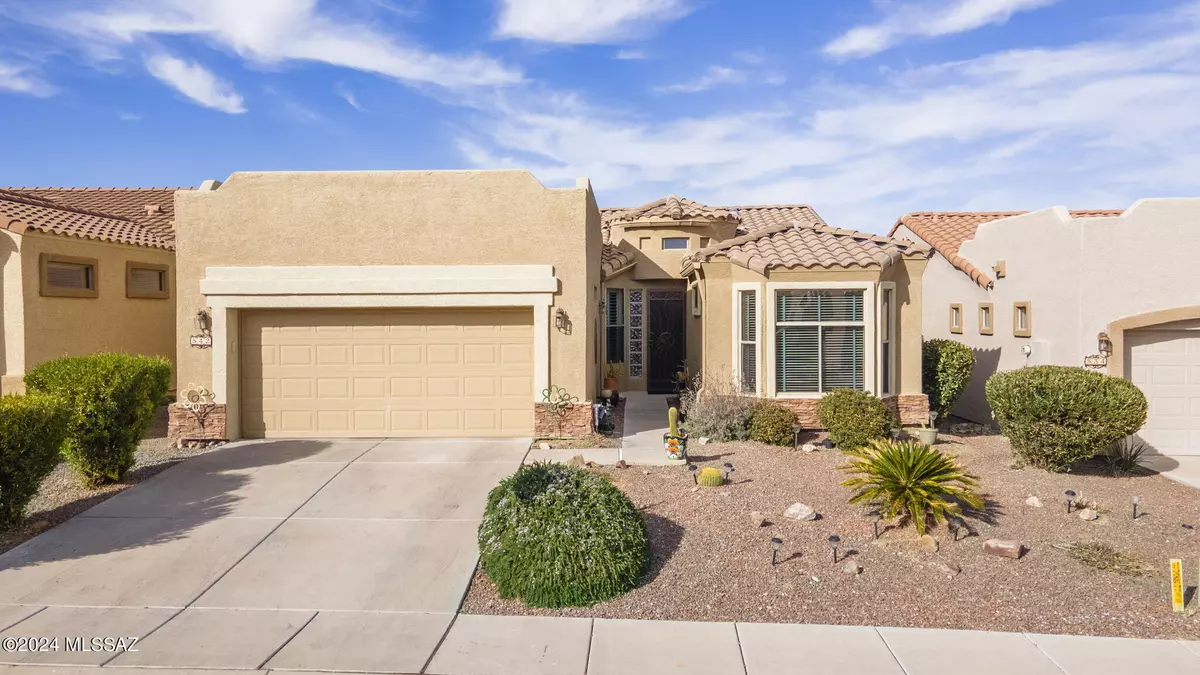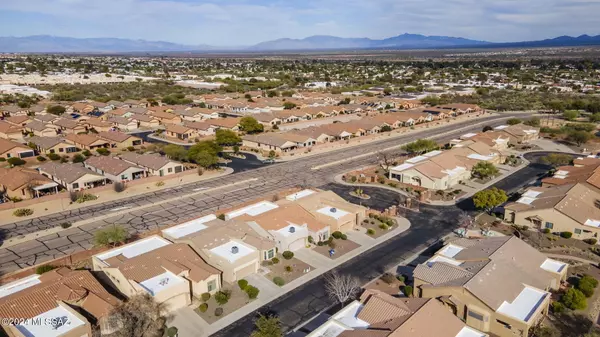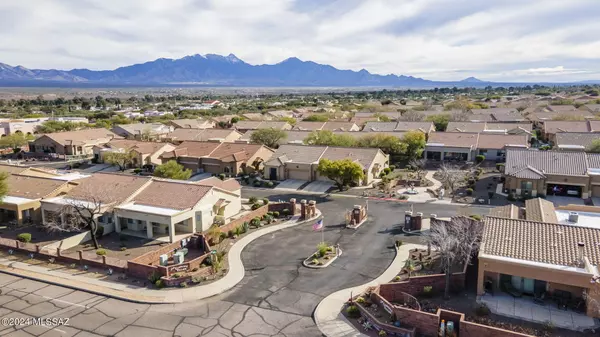
542 W Shadow Wood Street Green Valley, AZ 85614
2 Beds
2 Baths
1,811 SqFt
UPDATED:
11/15/2024 06:10 PM
Key Details
Property Type Single Family Home
Sub Type Single Family Residence
Listing Status Active
Purchase Type For Sale
Square Footage 1,811 sqft
Price per Sqft $193
Subdivision Las Campanas Village (1-111)
MLS Listing ID 22424996
Style Southwestern
Bedrooms 2
Full Baths 2
HOA Fees $325/mo
HOA Y/N Yes
Year Built 2003
Annual Tax Amount $2,215
Tax Year 2023
Lot Size 5,725 Sqft
Acres 0.13
Property Description
Location
State AZ
County Pima
Community Las Campanas Village
Area Green Valley Northwest
Zoning Pima County - SP
Rooms
Other Rooms Arizona Room, Den
Guest Accommodations None
Dining Room Breakfast Bar, Dining Area, Formal Dining Room, Great Room
Kitchen Dishwasher, Electric Cooktop, Exhaust Fan, Garbage Disposal, Microwave, Reverse Osmosis, Wet Bar
Interior
Interior Features Bay Window, Ceiling Fan(s), Dual Pane Windows, Foyer, High Ceilings 9+, Split Bedroom Plan, Walk In Closet(s), Wet Bar
Hot Water Electric
Heating Forced Air
Cooling Central Air
Flooring Ceramic Tile, Laminate
Fireplaces Type None
SPA None
Laundry Laundry Room, Sink, Storage
Exterior
Exterior Feature Plantation Shutters, Solar Screens
Garage Attached Garage/Carport, Electric Door Opener
Garage Spaces 2.0
Fence Block
Pool None
Community Features Sidewalks
View Mountains
Roof Type Tile
Handicap Access None
Road Frontage Paved
Private Pool No
Building
Lot Description North/South Exposure
Dwelling Type Single Family Residence
Story One
Sewer Connected
Water Water Company
Level or Stories One
Structure Type Frame - Stucco,Wood Frame
Schools
Elementary Schools Continental
Middle Schools Continental
High Schools Optional
School District Continental Elementary School District #39
Others
Senior Community Yes
Acceptable Financing Cash, Conventional, FHA, VA
Horse Property No
Listing Terms Cash, Conventional, FHA, VA
Special Listing Condition None







