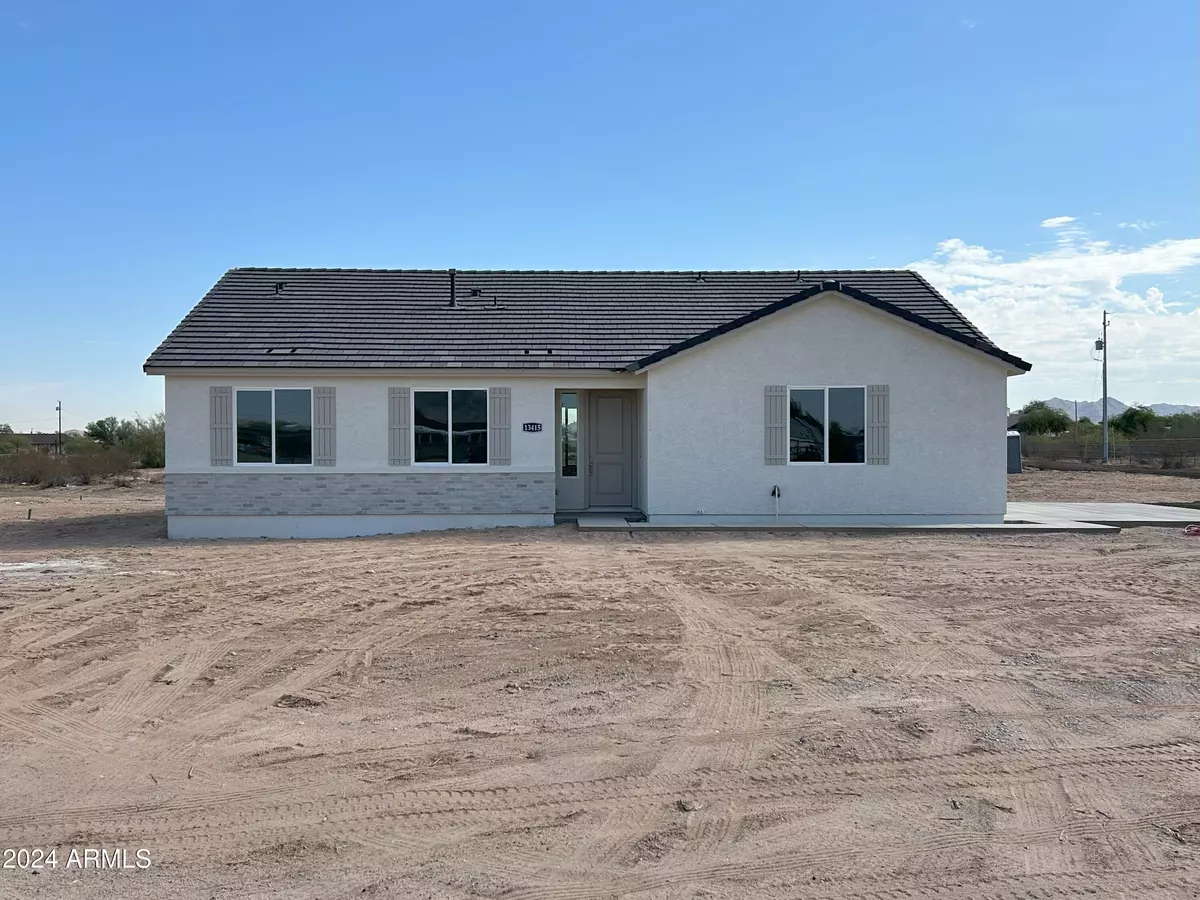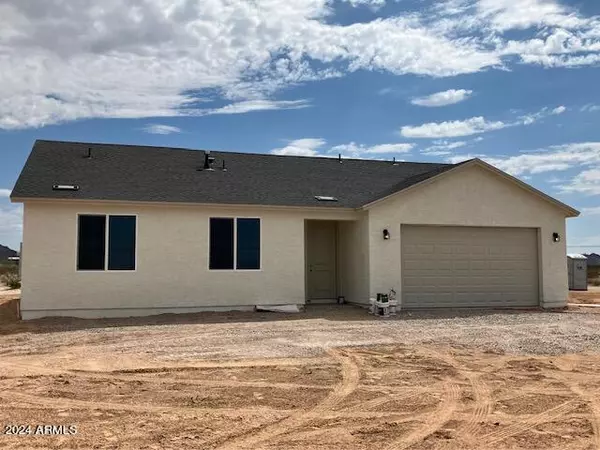
31904 N 221ST Drive Wittmann, AZ 85361
3 Beds
2 Baths
1,658 SqFt
UPDATED:
11/19/2024 08:58 PM
Key Details
Property Type Single Family Home
Sub Type Single Family - Detached
Listing Status Active
Purchase Type For Sale
Square Footage 1,658 sqft
Price per Sqft $247
Subdivision Horse Property With No Hoa'S!!!!
MLS Listing ID 6768348
Bedrooms 3
HOA Y/N No
Originating Board Arizona Regional Multiple Listing Service (ARMLS)
Year Built 2024
Annual Tax Amount $885
Tax Year 2022
Lot Size 1.191 Acres
Acres 1.19
Property Description
Location
State AZ
County Maricopa
Community Horse Property With No Hoa'S!!!!
Direction SW to Crozier (.43 ml), S to Lone Mnt (.5 ml), W to 223rd Ave (.5 ml), N to Laura St (.25 ml end), E to 221st Dr (.17 ml) N 400 ft. PLEASE LOOK UNDER THE DOC TAB FOR AERIAL MAPS TO THE PROPERTY
Rooms
Master Bedroom Split
Den/Bedroom Plus 3
Separate Den/Office N
Interior
Interior Features Breakfast Bar, Vaulted Ceiling(s), Kitchen Island, Pantry, 3/4 Bath Master Bdrm, Double Vanity, Granite Counters
Heating Electric
Cooling Refrigeration
Flooring Carpet, Tile
Fireplaces Number No Fireplace
Fireplaces Type None
Fireplace No
Window Features Dual Pane
SPA None
Laundry WshrDry HookUp Only
Exterior
Exterior Feature Covered Patio(s), Patio
Garage Electric Door Opener, Side Vehicle Entry, RV Access/Parking
Garage Spaces 2.0
Garage Description 2.0
Fence None
Pool None
Amenities Available None
Waterfront No
View Mountain(s)
Roof Type Tile
Private Pool No
Building
Lot Description Natural Desert Back, Natural Desert Front
Story 1
Builder Name TLD Builders LLC
Sewer Septic Tank
Water Shared Well
Structure Type Covered Patio(s),Patio
New Construction No
Schools
Elementary Schools Nadaburg Elementary School
Middle Schools Nadaburg Elementary School
High Schools Willow Canyon High School
School District Nadaburg Unified School District
Others
HOA Fee Include No Fees
Senior Community No
Tax ID 503-39-110
Ownership Fee Simple
Acceptable Financing Conventional, FHA
Horse Property Y
Listing Terms Conventional, FHA

Copyright 2024 Arizona Regional Multiple Listing Service, Inc. All rights reserved.






