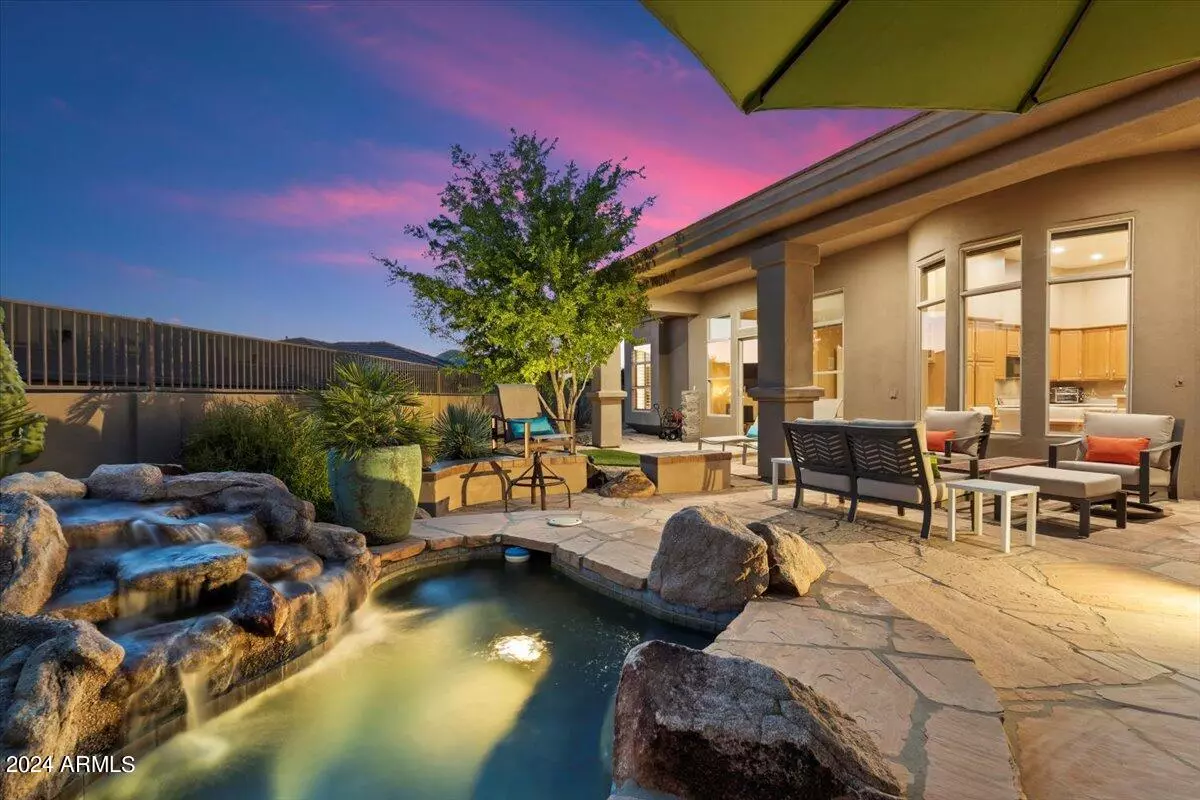
7755 E EVENING GLOW Drive Scottsdale, AZ 85266
3 Beds
3.5 Baths
2,736 SqFt
UPDATED:
11/22/2024 01:51 PM
Key Details
Property Type Single Family Home
Sub Type Single Family - Detached
Listing Status Active
Purchase Type For Sale
Square Footage 2,736 sqft
Price per Sqft $456
Subdivision Winfield Plat 3 Phase 1
MLS Listing ID 6753642
Bedrooms 3
HOA Fees $926/qua
HOA Y/N Yes
Originating Board Arizona Regional Multiple Listing Service (ARMLS)
Year Built 1999
Annual Tax Amount $3,205
Tax Year 2023
Lot Size 10,270 Sqft
Acres 0.24
Property Description
The luxurious Master suite serves as your private retreat, complete with a walk-in closet, a spa-inspired en-suite bathroom with a soaking tub and a glass-enclosed shower. Both additional bedrooms are en-suite, offering privacy and comfort for family and guests, making this home ideal for those who appreciate their own private spaces.
Step outside to your private desert oasis that boasts a spool, built-in grill, and covered patios extending from both the living area and master suite. This outdoor space, with front and back views of the serene Sonoran Desert is perfect for both tranquil mornings and starlit evenings.
Practical mechanicals include a newer AC system, soft water filtration, a newer water heater, and a recently replaced garage door. The three-car garage is equipped with cabinets, a workshop area and a mobile AC unit in the third bay. The washer/dryer and garage refrigerator are all included, adding convenience for the new homeowner.
Additional highlights included in this immaculately cared for gem are a freshly painted exterior, new toilets throughout, new ceiling fans, a half-bath in the hall and a convenient laundry sink. All these details come together in a residence that offers luxury, comfort, and functionality in one of Scottsdale's most coveted communities. Gently lived in and immaculately cared for this home is a true lock & leave making it the perfect Winter retreat or super easy day to day living. Ideally located to North Scottsdale's finest restaurants & shopping!
Location
State AZ
County Maricopa
Community Winfield Plat 3 Phase 1
Direction Westland East to Winfield Drive, South to Shooting Star, Follow east and road will come to a fork and you will be on Evening Glow. Follow to your new home!
Rooms
Other Rooms Separate Workshop, Great Room, BonusGame Room
Master Bedroom Split
Den/Bedroom Plus 5
Separate Den/Office Y
Interior
Interior Features Other, See Remarks, Eat-in Kitchen, Breakfast Bar, 9+ Flat Ceilings, Drink Wtr Filter Sys, Fire Sprinklers, No Interior Steps, Kitchen Island, Pantry, Double Vanity, Full Bth Master Bdrm, Separate Shwr & Tub, High Speed Internet
Heating Natural Gas
Cooling Refrigeration, Ceiling Fan(s)
Flooring Carpet, Tile
Fireplaces Number 1 Fireplace
Fireplaces Type 1 Fireplace, 2 Fireplace, Exterior Fireplace, Free Standing, Family Room, Gas
Fireplace Yes
Window Features Sunscreen(s)
SPA Heated,Private
Laundry WshrDry HookUp Only
Exterior
Exterior Feature Covered Patio(s), Patio, Private Street(s), Private Yard
Garage Attch'd Gar Cabinets, Electric Door Opener, Extnded Lngth Garage, Separate Strge Area
Garage Spaces 3.0
Garage Description 3.0
Fence Block
Pool None
Community Features Gated Community, Pickleball Court(s), Community Spa Htd, Community Spa, Community Pool Htd, Community Pool, Guarded Entry, Tennis Court(s), Biking/Walking Path, Clubhouse, Fitness Center
Amenities Available Management, Rental OK (See Rmks)
Waterfront No
View Mountain(s)
Roof Type Tile
Private Pool No
Building
Lot Description Sprinklers In Rear, Sprinklers In Front, Desert Back, Desert Front, Cul-De-Sac, Auto Timer H2O Front, Auto Timer H2O Back
Story 1
Builder Name Pulte Homes
Sewer Public Sewer
Water City Water
Structure Type Covered Patio(s),Patio,Private Street(s),Private Yard
New Construction No
Schools
Elementary Schools Black Mountain Elementary School
Middle Schools Black Mountain Elementary School
High Schools Cactus Shadows High School
School District Cave Creek Unified District
Others
HOA Name Winfield HOA
HOA Fee Include Maintenance Grounds,Street Maint
Senior Community No
Tax ID 216-48-617
Ownership Fee Simple
Acceptable Financing Conventional, 1031 Exchange, FHA, VA Loan
Horse Property N
Listing Terms Conventional, 1031 Exchange, FHA, VA Loan

Copyright 2024 Arizona Regional Multiple Listing Service, Inc. All rights reserved.






