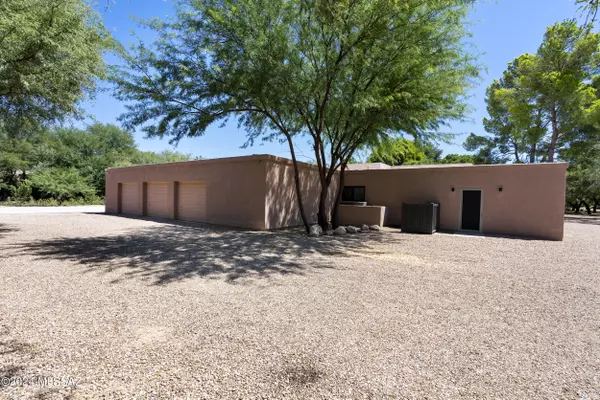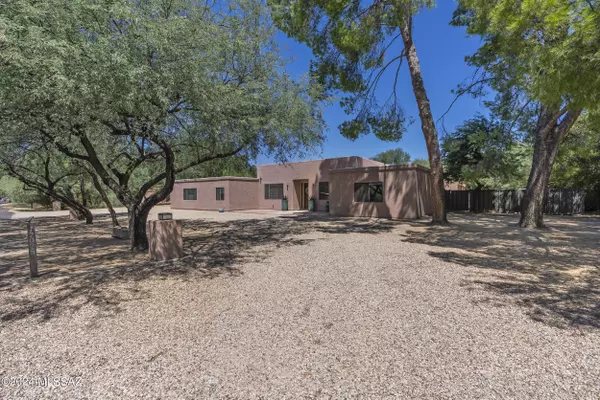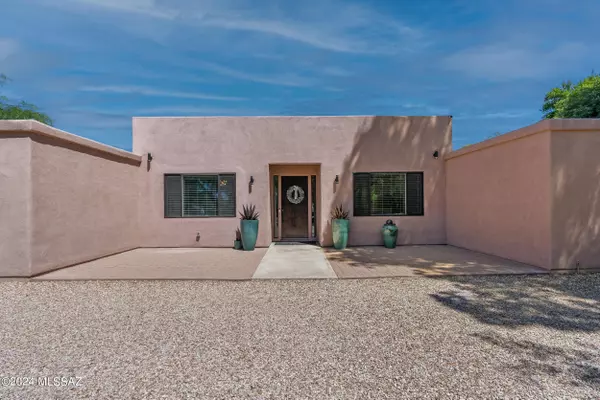
12025 E Dry Gulch Place Tucson, AZ 85749
4 Beds
4 Baths
5,245 SqFt
UPDATED:
10/14/2024 11:06 PM
Key Details
Property Type Single Family Home
Sub Type Single Family Residence
Listing Status Contingent
Purchase Type For Sale
Square Footage 5,245 sqft
Price per Sqft $238
Subdivision Forty Niners Country Club Estates
MLS Listing ID 22421973
Style Contemporary
Bedrooms 4
Full Baths 3
Half Baths 1
HOA Fees $5/mo
HOA Y/N Yes
Year Built 1974
Annual Tax Amount $5,460
Tax Year 2023
Lot Size 0.590 Acres
Acres 0.59
Property Description
Location
State AZ
County Pima
Area Northeast
Zoning Pima County - CR1
Rooms
Other Rooms Den, Media, Office, Rec Room
Guest Accommodations Quarters
Dining Room Breakfast Bar, Dining Area, Formal Dining Room, Great Room
Kitchen Convection Oven, Dishwasher, Electric Oven, Exhaust Fan, Garbage Disposal, Gas Hookup Available, Induction Cooktop, Microwave, Refrigerator, Wine Cooler
Interior
Interior Features Ceiling Fan(s), Dual Pane Windows, Foyer, High Ceilings 9+, Skylights, Split Bedroom Plan, Walk In Closet(s), Water Purifier
Hot Water Natural Gas
Heating Zoned
Cooling Zoned
Flooring Ceramic Tile
Fireplaces Type None
SPA Conventional
Laundry Laundry Room
Exterior
Garage Attached Garage/Carport, Electric Door Opener
Garage Spaces 3.0
Fence Block
Community Features Golf, Lake, Paved Street
View Mountains, Sunset
Roof Type Built-Up
Handicap Access None
Road Frontage Paved
Private Pool Yes
Building
Lot Description Adjacent to Wash, North/South Exposure
Dwelling Type Single Family Residence
Story One
Sewer Connected
Water City
Level or Stories One
Structure Type Frame - Stucco,Masonry Stucco
Schools
Elementary Schools Tanque Verde
Middle Schools Emily Gray
High Schools Tanque Verde
School District Tanque Verde
Others
Senior Community No
Acceptable Financing Cash, Conventional, FHA, Submit, VA
Horse Property No
Listing Terms Cash, Conventional, FHA, Submit, VA
Special Listing Condition None







