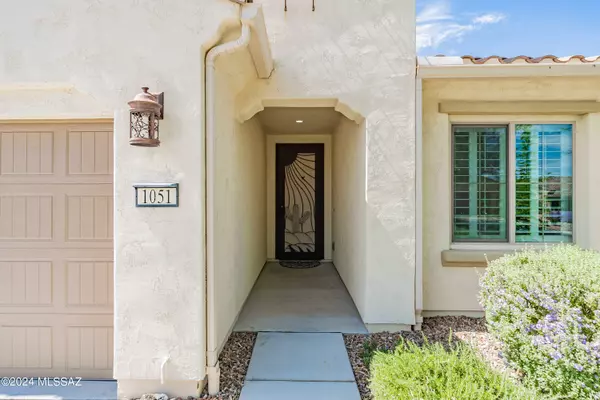
1051 N Echo Ranch Drive Green Valley, AZ 85614
2 Beds
2 Baths
1,529 SqFt
UPDATED:
11/20/2024 02:16 PM
Key Details
Property Type Townhouse
Sub Type Townhouse
Listing Status Active
Purchase Type For Sale
Square Footage 1,529 sqft
Price per Sqft $247
Subdivision Quail Creek Ii Unit 33B Sq20161810746
MLS Listing ID 22418013
Style Contemporary
Bedrooms 2
Full Baths 2
HOA Fees $444/mo
HOA Y/N Yes
Year Built 2018
Annual Tax Amount $3,570
Tax Year 2024
Lot Size 4,356 Sqft
Acres 0.1
Property Description
Location
State AZ
County Pima
Community Quail Creek Cc
Area Green Valley Northeast
Zoning Sahuarita - SP
Rooms
Other Rooms Den
Guest Accommodations None
Dining Room Breakfast Bar, Dining Area
Kitchen Energy Star Qualified Dishwasher, Energy Star Qualified Refrigerator, Garbage Disposal, Gas Range, Island, Microwave
Interior
Interior Features Ceiling Fan(s), Dual Pane Windows, Foyer, Furnished, High Ceilings 9+, Split Bedroom Plan, Storage, Walk In Closet(s), Water Purifier
Hot Water Natural Gas
Heating Forced Air, Natural Gas
Cooling Ceiling Fans, Central Air
Flooring Ceramic Tile
Fireplaces Type None
SPA None
Laundry Dryer, Laundry Closet, Storage, Washer
Exterior
Garage Attached Garage/Carport, Electric Door Opener
Garage Spaces 2.0
Fence Slump Block
Pool None
Community Features Exercise Facilities, Gated, Golf, Paved Street, Pickleball, Pool, Rec Center, Spa, Tennis Courts, Walking Trail
View Residential
Roof Type Tile
Handicap Access Door Levers
Road Frontage Paved
Private Pool No
Building
Lot Description Borders Common Area, North/South Exposure
Dwelling Type Townhouse
Story One
Sewer Connected
Water Water Company
Level or Stories One
Structure Type Frame - Stucco
Schools
Elementary Schools Continental
Middle Schools Continental
High Schools Walden Grove
School District Continental Elementary School District #39
Others
Senior Community Yes
Acceptable Financing Cash, Conventional
Horse Property No
Listing Terms Cash, Conventional
Special Listing Condition None







