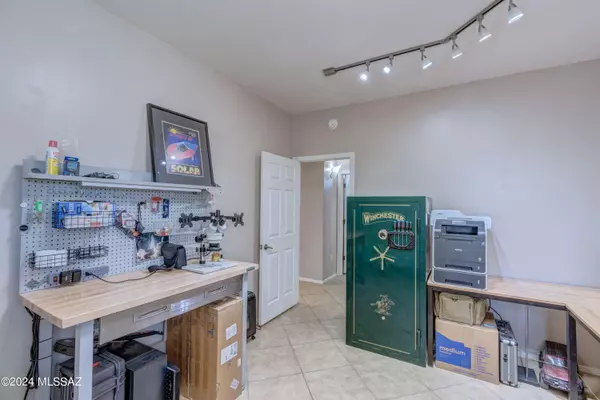
11467 S Preserve Drive Vail, AZ 85641
4 Beds
3 Baths
4,213 SqFt
UPDATED:
09/06/2024 07:46 PM
Key Details
Property Type Single Family Home
Sub Type Single Family Residence
Listing Status Active
Purchase Type For Sale
Square Footage 4,213 sqft
Price per Sqft $180
Subdivision Rancho Del Lago (1-100)
MLS Listing ID 22419319
Style Contemporary
Bedrooms 4
Full Baths 3
HOA Fees $24/mo
HOA Y/N Yes
Year Built 2005
Annual Tax Amount $6,494
Tax Year 2024
Lot Size 1.026 Acres
Acres 1.03
Property Description
Location
State AZ
County Pima
Community Rancho Del Lago
Area Upper Southeast
Zoning Pima County - SP
Rooms
Other Rooms Den, Loft
Guest Accommodations None
Dining Room Breakfast Bar, Breakfast Nook, Formal Dining Room
Kitchen Desk, Dishwasher, Electric Oven, Exhaust Fan, Garbage Disposal, Gas Cooktop, Island, Microwave, Refrigerator
Interior
Interior Features Cathedral Ceilings, Ceiling Fan(s), Dual Pane Windows, Foyer, Storage, Walk In Closet(s)
Hot Water Natural Gas
Heating Natural Gas, Zoned
Cooling Ceiling Fans, Central Air, Zoned
Flooring Carpet, Ceramic Tile
Fireplaces Type None
SPA None
Laundry Dryer, Laundry Room, Storage, Washer
Exterior
Garage Attached Garage Cabinets, Attached Garage/Carport, Electric Door Opener
Garage Spaces 3.0
Fence Block, View Fence
Pool None
Community Features Paved Street
View Mountains
Roof Type Tile
Handicap Access None
Road Frontage Paved
Parking Type None
Private Pool No
Building
Lot Description Corner Lot, Subdivided
Dwelling Type Single Family Residence
Story Two
Sewer Septic
Water Water Company
Level or Stories Two
Structure Type Frame - Stucco
Schools
Elementary Schools Acacia
Middle Schools Old Vail
High Schools Cienega
School District Vail
Others
Senior Community No
Acceptable Financing Cash, Conventional, VA
Horse Property No
Listing Terms Cash, Conventional, VA
Special Listing Condition None







