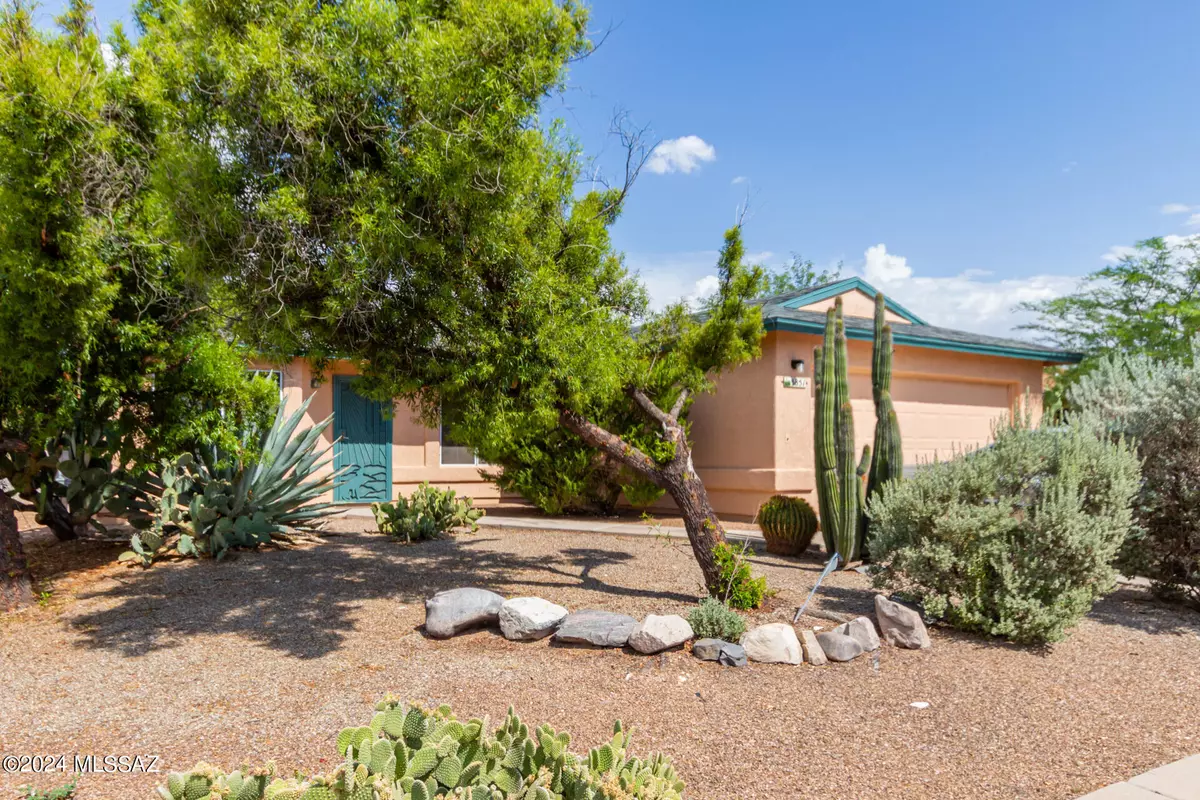
3851 S Desert Lake Drive Tucson, AZ 85730
4 Beds
2 Baths
1,604 SqFt
UPDATED:
10/16/2024 06:29 PM
Key Details
Property Type Single Family Home
Sub Type Single Family Residence
Listing Status Active
Purchase Type For Sale
Square Footage 1,604 sqft
Price per Sqft $202
Subdivision Fairway Groves (91-160)
MLS Listing ID 22418002
Style Ranch
Bedrooms 4
Full Baths 2
HOA Fees $18/mo
HOA Y/N Yes
Year Built 1994
Annual Tax Amount $1,808
Tax Year 2023
Lot Size 8,276 Sqft
Acres 0.19
Property Description
Location
State AZ
County Pima
Area East
Zoning Tucson - R2
Rooms
Other Rooms None
Guest Accommodations None
Dining Room Breakfast Bar, Dining Area
Kitchen Dishwasher, Garbage Disposal, Gas Range
Interior
Interior Features Ceiling Fan(s), Dual Pane Windows, Vaulted Ceilings
Hot Water Natural Gas
Heating Forced Air, Natural Gas
Cooling Ceiling Fans, Central Air
Flooring Ceramic Tile, Vinyl
Fireplaces Type None
SPA None
Laundry Electric Dryer Hookup, Laundry Room, Storage
Exterior
Garage Attached Garage/Carport, Electric Door Opener
Garage Spaces 2.0
Fence Block
Pool None
Community Features Paved Street, Sidewalks
View Residential
Roof Type Shingle
Handicap Access None
Road Frontage Paved
Parking Type None
Private Pool No
Building
Lot Description Corner Lot, East/West Exposure, Subdivided
Dwelling Type Single Family Residence
Story One
Sewer Connected
Water City
Level or Stories One
Structure Type Frame - Stucco,Siding
Schools
Elementary Schools Ford
Middle Schools Secrist
High Schools Santa Rita
School District Tusd
Others
Senior Community No
Acceptable Financing Cash, Conventional, FHA, VA
Horse Property No
Listing Terms Cash, Conventional, FHA, VA
Special Listing Condition None







