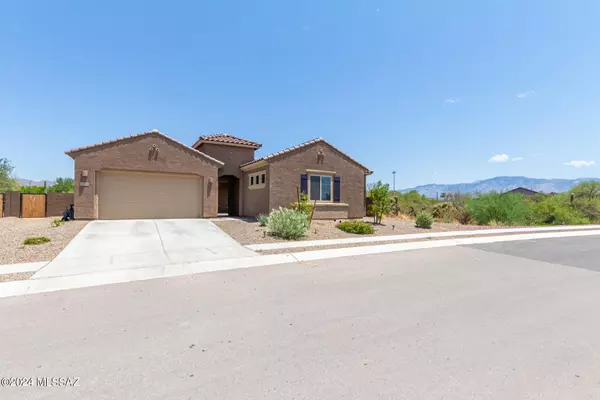
2714 W Plateau Ridge Drive Oro Valley, AZ 85742
4 Beds
4 Baths
3,391 SqFt
UPDATED:
07/23/2024 02:15 PM
Key Details
Property Type Single Family Home
Sub Type Single Family Residence
Listing Status Active
Purchase Type For Rent
Square Footage 3,391 sqft
Subdivision Ironwood Ridge Estates (1-8)
MLS Listing ID 22417740
Style Contemporary
Bedrooms 4
Full Baths 3
Half Baths 1
Year Built 2023
Lot Size 10,367 Sqft
Acres 0.24
Property Description
Location
State AZ
County Pima
Area Northwest
Zoning Tucson - R1
Rooms
Other Rooms Bonus Room, Den, Office
Guest Accommodations Quarters
Dining Room Breakfast Bar, Dining Area, Formal Dining Room
Kitchen Dishwasher, Electric Cooktop, Electric Oven, Garbage Disposal, Island, Microwave, Refrigerator
Interior
Interior Features Ceiling Fan(s), Dual Pane Windows, Fire Sprinklers, High Ceilings 9 ft +, Primary Downstairs, Split Bedroom Plan, Walk In Closet(s), Water Softener
Hot Water Natural Gas, Tankless
Heating Electric, Forced Air
Cooling Ceiling Fan(s), Central Air
Flooring Carpet, Vinyl
Fireplaces Type None
Furnishings Unfurnished
SPA None
Laundry Dryer Included, Washer Included
Exterior
Garage Electric Door Opener, Electric Vehicle Charging Station, Extended Length
Garage Spaces 2.0
Fence Block
Pool None
Community Features Jogging/Bike Path, Park, Sidewalks
View Mountain(s)
Roof Type Tile
Road Frontage Paved
Building
Lot Description Adjacent to Wash, Corner Lot, North/South Exposure
Dwelling Type Single Family Residence
Sewer Connected
Water City
Level or Stories One
Structure Type Stucco Finish,Wood Frame
Schools
Elementary Schools Wilson K-8
Middle Schools Wilson K-8
High Schools Ironwood Ridge
School District Amphitheater
Others
Senior Community No
Horse Property No
Pets Description Yes







