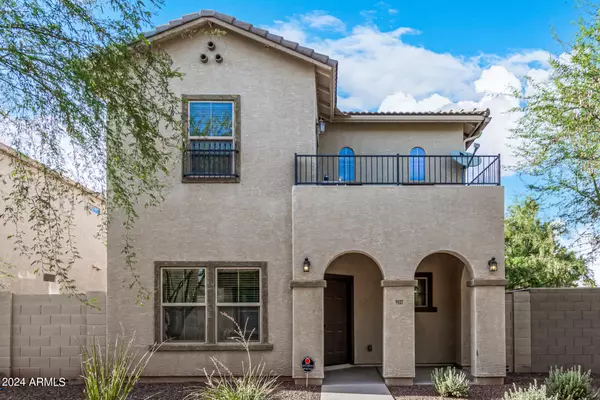
9337 S 33RD Drive Laveen, AZ 85339
4 Beds
2.5 Baths
1,991 SqFt
UPDATED:
10/28/2024 06:22 PM
Key Details
Property Type Single Family Home
Sub Type Single Family - Detached
Listing Status Active Under Contract
Purchase Type For Sale
Square Footage 1,991 sqft
Price per Sqft $173
Subdivision Dobbins Place
MLS Listing ID 6724093
Style Contemporary
Bedrooms 4
HOA Fees $132/mo
HOA Y/N Yes
Originating Board Arizona Regional Multiple Listing Service (ARMLS)
Year Built 2014
Annual Tax Amount $2,374
Tax Year 2023
Lot Size 3,000 Sqft
Acres 0.07
Property Description
Location
State AZ
County Maricopa
Community Dobbins Place
Direction Head east on Dobbins Rd, Turn right on 34th Ave, At the roundabout, take the 2nd exit to Paseo Way, Continue on 33rd Dr, Left to stay on 33rd Dr, Left on the 1st cul-de-sac. Property is on right.
Rooms
Other Rooms Great Room
Master Bedroom Upstairs
Den/Bedroom Plus 4
Separate Den/Office N
Interior
Interior Features Upstairs, Eat-in Kitchen, Breakfast Bar, 9+ Flat Ceilings, Kitchen Island, Pantry, Double Vanity, Full Bth Master Bdrm, High Speed Internet
Heating Electric
Cooling Refrigeration, Ceiling Fan(s)
Flooring Carpet, Tile
Fireplaces Number No Fireplace
Fireplaces Type None
Fireplace No
SPA None
Laundry WshrDry HookUp Only
Exterior
Exterior Feature Balcony, Patio
Garage Dir Entry frm Garage, Electric Door Opener, Rear Vehicle Entry
Garage Spaces 2.0
Garage Description 2.0
Fence Block
Pool None
Community Features Community Pool, Playground, Biking/Walking Path
Amenities Available Management
Waterfront No
Roof Type Tile
Private Pool No
Building
Lot Description Corner Lot, Desert Front, Cul-De-Sac, Gravel/Stone Front, Grass Back
Story 2
Builder Name DOBBINS PLACE LLC
Sewer Public Sewer
Water City Water
Architectural Style Contemporary
Structure Type Balcony,Patio
Schools
Elementary Schools Bernard Black Elementary School
Middle Schools Phoenix Coding Academy
High Schools Cesar Chavez High School
School District Phoenix Union High School District
Others
HOA Name Dobbins Place
HOA Fee Include Maintenance Grounds
Senior Community No
Tax ID 300-15-190
Ownership Fee Simple
Acceptable Financing Conventional, FHA, VA Loan
Horse Property N
Listing Terms Conventional, FHA, VA Loan

Copyright 2024 Arizona Regional Multiple Listing Service, Inc. All rights reserved.






