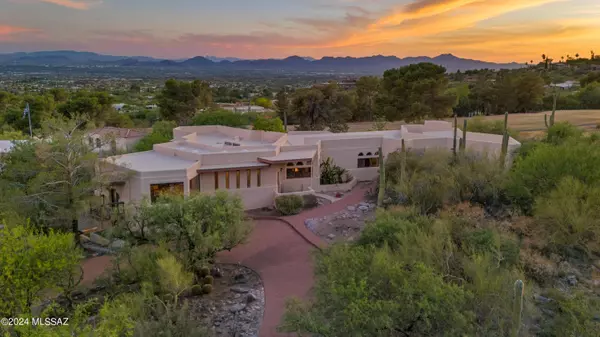
5467 E Gleneagles Drive Tucson, AZ 85718
4 Beds
3 Baths
4,934 SqFt
UPDATED:
10/18/2024 12:50 AM
Key Details
Property Type Single Family Home
Sub Type Single Family Residence
Listing Status Active
Purchase Type For Sale
Square Footage 4,934 sqft
Price per Sqft $201
Subdivision Skyline Country Club Estates (270-318)
MLS Listing ID 22414678
Style Contemporary
Bedrooms 4
Full Baths 3
HOA Fees $284/mo
HOA Y/N Yes
Year Built 1983
Annual Tax Amount $10,594
Tax Year 2023
Lot Size 0.911 Acres
Acres 0.91
Property Description
Location
State AZ
County Pima
Community Skyline C. C.
Area North
Zoning Tucson - CR1
Rooms
Other Rooms Den, Storage
Guest Accommodations None
Dining Room Breakfast Nook, Formal Dining Room
Kitchen Dishwasher, Electric Cooktop, Exhaust Fan, Garbage Disposal, Lazy Susan
Interior
Interior Features Ceiling Fan(s), Dual Pane Windows, Exposed Beams, Foyer, High Ceilings 9+, Paneling, Split Bedroom Plan, Storage, Walk In Closet(s), Wet Bar
Hot Water Electric
Heating Electric, Heat Pump, Zoned
Cooling Ceiling Fans, Central Air, Zoned
Flooring Ceramic Tile, Wood
Fireplaces Number 1
Fireplaces Type Wood Burning
SPA None
Laundry Laundry Room, Sink, Storage
Exterior
Exterior Feature Waterfall/Pond
Garage Attached Garage/Carport
Garage Spaces 4.0
Pool None
Community Features Gated, Golf, Pickleball, Pool, Rec Center, Spa, Tennis Courts
View City, Golf Course, Mountains, Sunrise, Sunset
Roof Type Built-Up - Reflect
Handicap Access None
Road Frontage Paved
Private Pool No
Building
Lot Description Borders Common Area, North/South Exposure, On Golf Course, Subdivided
Dwelling Type Single Family Residence
Story Multi/Split
Sewer Connected
Water City
Level or Stories Multi/Split
Structure Type Concrete Block,Frame - Stucco
Schools
Elementary Schools Sunrise Drive
Middle Schools Orange Grove
High Schools Catalina Fthls
School District Catalina Foothills
Others
Senior Community No
Acceptable Financing Cash, Conventional, Submit
Horse Property No
Listing Terms Cash, Conventional, Submit
Special Listing Condition None







