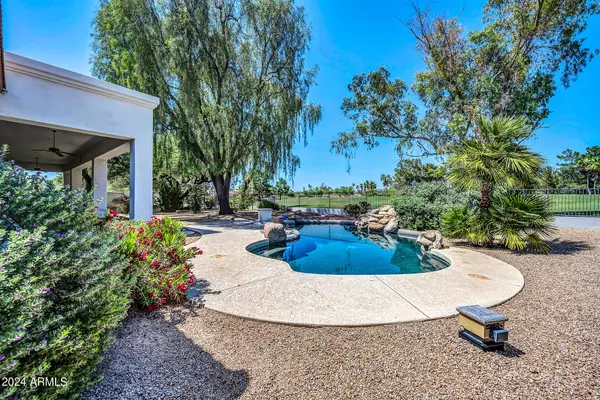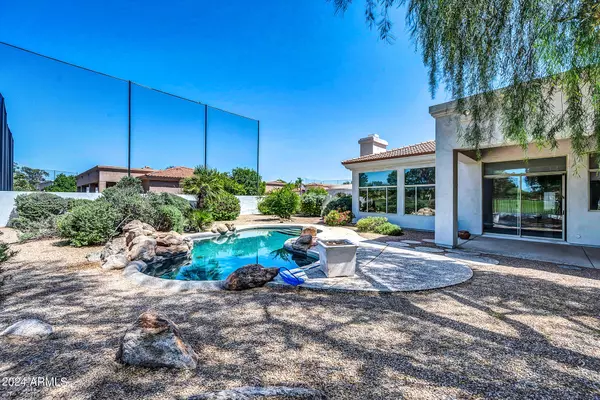
8196 E SUNNYSIDE Drive Scottsdale, AZ 85260
4 Beds
3 Baths
3,097 SqFt
UPDATED:
11/20/2024 10:10 PM
Key Details
Property Type Single Family Home
Sub Type Single Family - Detached
Listing Status Active
Purchase Type For Sale
Square Footage 3,097 sqft
Price per Sqft $482
Subdivision Scottsdale Country Club East 9
MLS Listing ID 6709760
Style Ranch
Bedrooms 4
HOA Fees $455/mo
HOA Y/N Yes
Originating Board Arizona Regional Multiple Listing Service (ARMLS)
Year Built 1997
Annual Tax Amount $5,205
Tax Year 2023
Lot Size 0.344 Acres
Acres 0.34
Property Description
Location
State AZ
County Maricopa
Community Scottsdale Country Club East 9
Direction North on Hayden, right on Jenan Dr, left on 80th Pl, right on Sunnyside to the home on the left side.
Rooms
Other Rooms Family Room
Den/Bedroom Plus 4
Separate Den/Office N
Interior
Interior Features Eat-in Kitchen, Breakfast Bar, Kitchen Island, Pantry, Double Vanity, Full Bth Master Bdrm, Separate Shwr & Tub
Heating Electric
Cooling Refrigeration, Ceiling Fan(s)
Flooring Carpet, Tile
Fireplaces Number 1 Fireplace
Fireplaces Type 1 Fireplace, Family Room
Fireplace Yes
Window Features Dual Pane
SPA None
Exterior
Exterior Feature Covered Patio(s), Patio
Garage Spaces 3.0
Garage Description 3.0
Fence Block, Wrought Iron
Pool Private
Community Features Gated Community, Guarded Entry, Golf
Amenities Available Management
Waterfront No
View Mountain(s)
Roof Type Tile,Foam
Private Pool Yes
Building
Lot Description Desert Back, On Golf Course, Gravel/Stone Back, Grass Front
Story 1
Builder Name Monterey
Sewer Public Sewer
Water City Water
Architectural Style Ranch
Structure Type Covered Patio(s),Patio
Schools
Elementary Schools Cochise Elementary School
Middle Schools Cocopah Middle School
High Schools Chaparral High School
School District Scottsdale Unified District
Others
HOA Name Scottsdale CC
HOA Fee Include Maintenance Grounds
Senior Community No
Tax ID 175-14-019
Ownership Fee Simple
Acceptable Financing Conventional, VA Loan
Horse Property N
Listing Terms Conventional, VA Loan

Copyright 2024 Arizona Regional Multiple Listing Service, Inc. All rights reserved.






