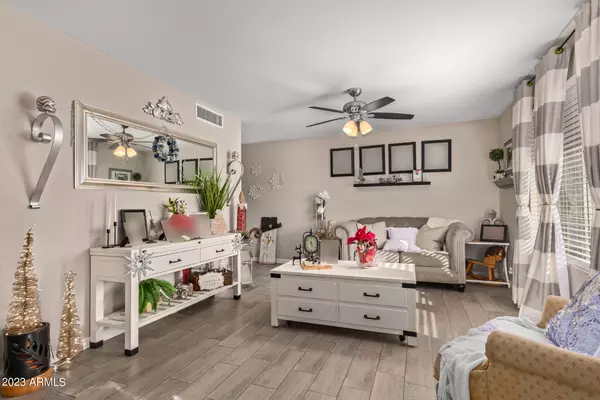
3502 W Ironwood Drive Phoenix, AZ 85051
4 Beds
2 Baths
2,452 SqFt
UPDATED:
10/02/2024 10:08 PM
Key Details
Property Type Single Family Home
Sub Type Single Family - Detached
Listing Status Active
Purchase Type For Sale
Square Footage 2,452 sqft
Price per Sqft $195
Subdivision Cavalier Freeway North 2
MLS Listing ID 6642009
Style Other (See Remarks)
Bedrooms 4
HOA Y/N No
Originating Board Arizona Regional Multiple Listing Service (ARMLS)
Year Built 1970
Annual Tax Amount $1,366
Tax Year 2023
Lot Size 0.274 Acres
Acres 0.27
Property Description
BRING ALL REASONABLE OFFERS!!
Luxurious and full of upgrades, this immaculate 4-bedroom, 2-bath home is sitting at 2452 sq. ft. spacious enough to accommodate your entire family. The multiple front entrances will lead you into both the Arizona room and Livingroom areas. From there you will walk into the beautiful kitchen which is complete with Stainless Steel Appliances and attached to a huge formal dining room for those nice big family dinner nights. You'll then enter into the additional add on bonus rooms which will lead you to the fully fenced oversized backyard with a gorgeous sparkling pool and plenty of space for entertaining all your Family and Friend. Easy access gates on both sides of the yard with an area for storage, trailers, toys or even par The front yard offers plenty of room for parking on either side of the home as well as the front driveway. New paint and tile throughout the home with new epoxy floors in all the bedrooms for that extra lavish look! You don't want to miss out on this one! Come see it before it's gone!
Location
State AZ
County Maricopa
Community Cavalier Freeway North 2
Direction South on Peoria to Ironwood. West to home
Rooms
Other Rooms Separate Workshop, Great Room, Family Room, Arizona RoomLanai
Den/Bedroom Plus 5
Separate Den/Office Y
Interior
Interior Features Eat-in Kitchen, Breakfast Bar, Pantry, Full Bth Master Bdrm, High Speed Internet
Heating Other, Electric
Cooling Other, See Remarks, Refrigeration, Ceiling Fan(s)
Flooring Other, Tile
Fireplaces Number No Fireplace
Fireplaces Type None
Fireplace No
Window Features Dual Pane
SPA None
Exterior
Exterior Feature Patio
Garage Detached
Carport Spaces 2
Fence Block
Pool Private
Amenities Available Other
Waterfront No
Roof Type Composition,Rolled/Hot Mop
Accessibility Mltpl Entries/Exits
Private Pool Yes
Building
Lot Description Corner Lot, Desert Back, Natural Desert Back, Dirt Front, Dirt Back, Grass Front, Synthetic Grass Back, Natural Desert Front
Story 1
Builder Name UNK
Sewer Public Sewer
Water City Water
Architectural Style Other (See Remarks)
Structure Type Patio
Schools
Elementary Schools Washington Elementary School - Phoenix
Middle Schools Cholla Middle School
High Schools Moon Valley High School
School District Glendale Union High School District
Others
HOA Fee Include No Fees,Other (See Remarks)
Senior Community No
Tax ID 149-36-191
Ownership Fee Simple
Acceptable Financing Conventional, FHA, VA Loan
Horse Property N
Listing Terms Conventional, FHA, VA Loan

Copyright 2024 Arizona Regional Multiple Listing Service, Inc. All rights reserved.






