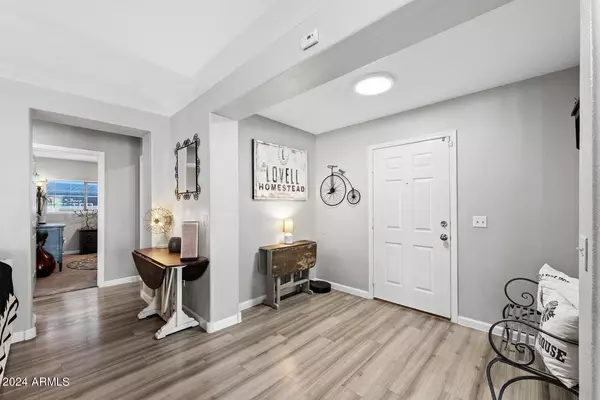$495,000
$500,000
1.0%For more information regarding the value of a property, please contact us for a free consultation.
3802 S EMERY Circle Mesa, AZ 85212
3 Beds
2 Baths
2,047 SqFt
Key Details
Sold Price $495,000
Property Type Single Family Home
Sub Type Single Family - Detached
Listing Status Sold
Purchase Type For Sale
Square Footage 2,047 sqft
Price per Sqft $241
Subdivision Mountain Ranch Unit 3
MLS Listing ID 6665741
Sold Date 04/24/24
Bedrooms 3
HOA Fees $54/mo
HOA Y/N Yes
Originating Board Arizona Regional Multiple Listing Service (ARMLS)
Year Built 2002
Annual Tax Amount $1,570
Tax Year 2023
Lot Size 8,742 Sqft
Acres 0.2
Property Description
Step into a realm of impeccable charm & boundless allure! This enchanting abode, reminiscent of a Martha Stewart creation, awaits your discovery. Nestled in a private locale, relish the tranquility with no neighbors behind or to the east. The side yard beckons with ample space for toys & trailers, promising endless summer delights. Marvel at the pristine pool, a focal point of leisure, alongside a pergola for intimate gatherings. Inside, bask in the elegance of new floors, granite counters, & stainless steel appliances. The open-concept living space seamlessly connects to the expansive backyard, flooding the interiors with natural light. Retreat to plush new carpeted bedrooms, each a sanctuary of comfort. With ample storage & a cul de sac setting, convenience meets luxury. Embrace this oasis, primed for your every whim, and imagine the joy of calling it home. Don't miss the chance to make this dream yours!
Location
State AZ
County Maricopa
Community Mountain Ranch Unit 3
Direction EAST ON WARNER, LEFT ON MOUNTAIN, RIGHT ON RALEIGH, LEFT ON EMERY CIRCLE
Rooms
Master Bedroom Not split
Den/Bedroom Plus 4
Separate Den/Office Y
Interior
Interior Features Eat-in Kitchen, Kitchen Island, Double Vanity, Full Bth Master Bdrm, High Speed Internet
Heating Natural Gas
Cooling Refrigeration
Flooring Carpet, Vinyl
Fireplaces Number No Fireplace
Fireplaces Type None
Fireplace No
SPA None
Laundry WshrDry HookUp Only
Exterior
Garage Spaces 2.0
Garage Description 2.0
Fence Block
Pool Private
Amenities Available Management
Waterfront No
Roof Type Tile
Private Pool Yes
Building
Lot Description Gravel/Stone Front, Gravel/Stone Back, Grass Back
Story 1
Builder Name KB HOMES
Sewer Public Sewer
Water City Water
New Construction Yes
Schools
Elementary Schools Meridian
Middle Schools Desert Ridge Jr. High
High Schools Desert Ridge High
School District Gilbert Unified District
Others
HOA Name Mountain Ranch Comm.
HOA Fee Include Maintenance Grounds
Senior Community No
Tax ID 304-33-169
Ownership Fee Simple
Acceptable Financing Conventional, VA Loan
Horse Property N
Listing Terms Conventional, VA Loan
Financing Conventional
Read Less
Want to know what your home might be worth? Contact us for a FREE valuation!

Our team is ready to help you sell your home for the highest possible price ASAP

Copyright 2024 Arizona Regional Multiple Listing Service, Inc. All rights reserved.
Bought with Redfin Corporation






