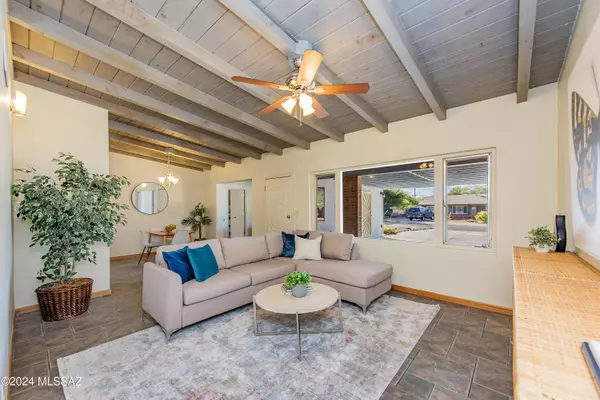
4743 E Melissa Street Tucson, AZ 85711
4 Beds
3 Baths
2,016 SqFt
UPDATED:
10/31/2024 06:41 PM
Key Details
Property Type Single Family Home
Sub Type Single Family Residence
Listing Status Contingent
Purchase Type For Sale
Square Footage 2,016 sqft
Price per Sqft $183
Subdivision Franklin Heights
MLS Listing ID 22426721
Style Southwestern
Bedrooms 4
Full Baths 2
Half Baths 1
HOA Y/N No
Year Built 1954
Annual Tax Amount $2,590
Tax Year 2023
Lot Size 9,975 Sqft
Acres 0.22
Property Description
Location
State AZ
County Pima
Area Central
Zoning Tucson - R1
Rooms
Other Rooms Den
Guest Accommodations House
Dining Room Dining Area
Kitchen Desk, Dishwasher, Electric Oven, Microwave
Interior
Interior Features Ceiling Fan(s), Exposed Beams, Split Bedroom Plan, Vaulted Ceilings
Hot Water Natural Gas
Heating Natural Gas
Cooling Central Air
Flooring Ceramic Tile, Laminate
Fireplaces Type None
SPA None
Laundry Laundry Room
Exterior
Garage None
Fence Block
Community Features Park
View None
Roof Type Built-Up - Reflect
Handicap Access None
Road Frontage Paved
Private Pool Yes
Building
Lot Description Borders Common Area
Dwelling Type Single Family Residence
Story One
Sewer Connected
Water Water Company
Level or Stories One
Structure Type Brick
Schools
Elementary Schools Bonillas
Middle Schools Vail
High Schools University
School District Tusd
Others
Senior Community No
Acceptable Financing Cash, Conventional, FHA, VA
Horse Property No
Listing Terms Cash, Conventional, FHA, VA
Special Listing Condition None







