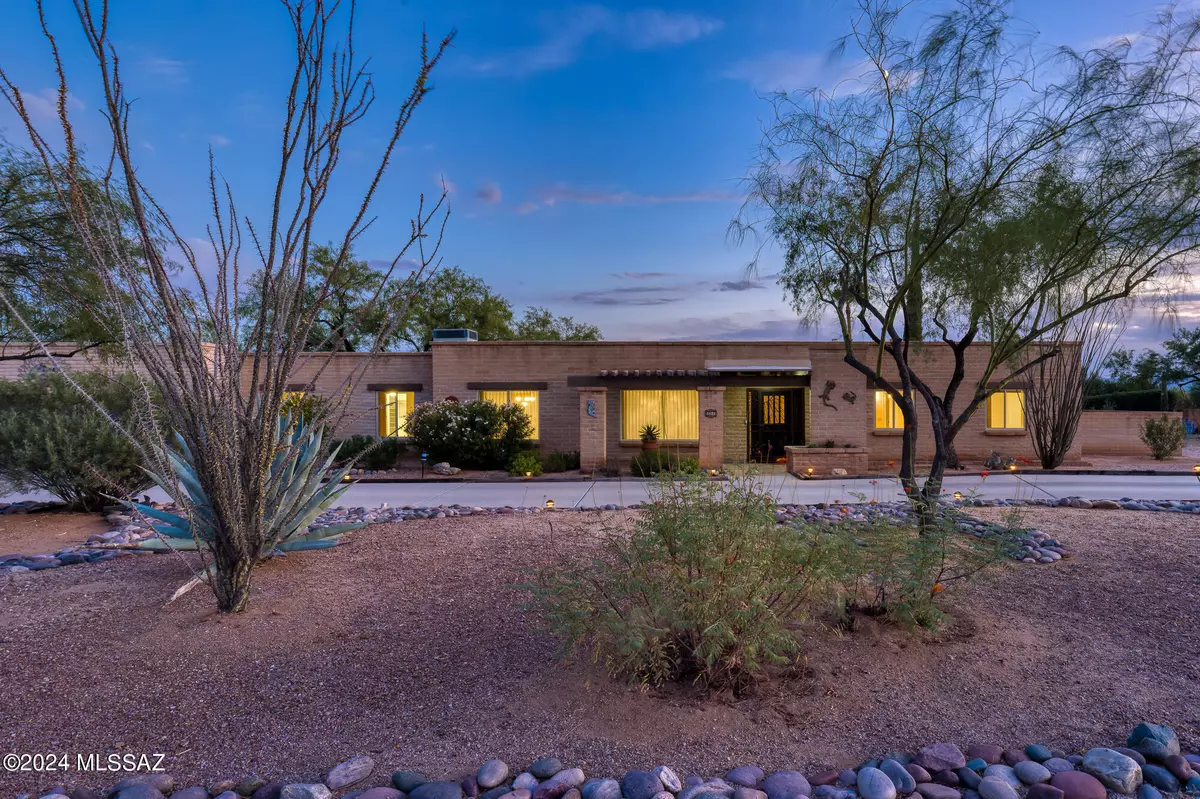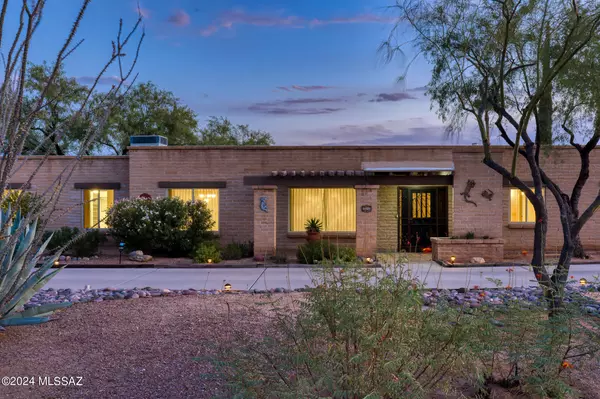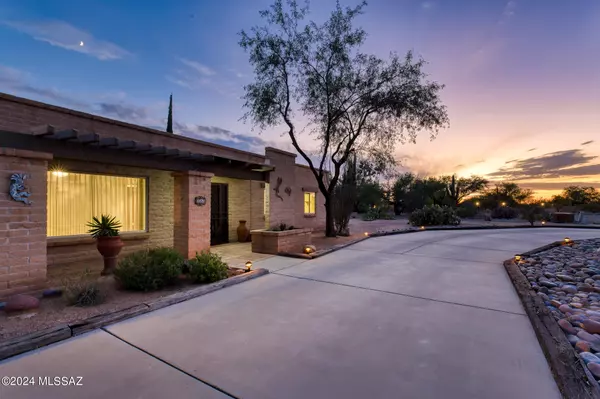
1821 W Sage Street Tucson, AZ 85704
5 Beds
3 Baths
2,996 SqFt
UPDATED:
11/18/2024 08:37 PM
Key Details
Property Type Single Family Home
Sub Type Single Family Residence
Listing Status Contingent
Purchase Type For Sale
Square Footage 2,996 sqft
Price per Sqft $233
Subdivision La Estancia(1-20)
MLS Listing ID 22425769
Style Ranch
Bedrooms 5
Full Baths 3
HOA Y/N No
Year Built 1979
Annual Tax Amount $5,249
Tax Year 2023
Lot Size 0.831 Acres
Acres 0.83
Property Description
Location
State AZ
County Pima
Area Northwest
Zoning Pima County - CR1
Rooms
Other Rooms Bonus Room, Workshop
Guest Accommodations None
Dining Room Breakfast Nook, Formal Dining Room
Kitchen Dishwasher, Electric Range, Exhaust Fan, Garbage Disposal, Induction Cooktop, Microwave, Refrigerator
Interior
Interior Features Ceiling Fan(s), Central Vacuum, Dual Pane Windows, Skylights, Storage, Walk In Closet(s), Workshop
Hot Water Natural Gas
Heating Forced Air, Heat Pump, Natural Gas
Cooling Ceiling Fans, Central Air
Flooring Carpet, Ceramic Tile
Fireplaces Number 1
Fireplaces Type Wood Burning
SPA Conventional
Laundry Dryer, Laundry Room, Storage, Washer
Exterior
Exterior Feature Native Plants, Putting Green, Workshop
Garage Attached Garage Cabinets, Attached Garage/Carport, Electric Door Opener
Garage Spaces 2.0
Community Features Paved Street
View Mountains, Residential
Roof Type Built-Up
Handicap Access None
Road Frontage Paved
Private Pool Yes
Building
Lot Description North/South Exposure, Subdivided
Dwelling Type Single Family Residence
Story One
Sewer Connected
Water City
Level or Stories One
Structure Type Burnt Adobe
Schools
Elementary Schools Mesa Verde
Middle Schools Cross
High Schools Canyon Del Oro
School District Amphitheater
Others
Senior Community No
Acceptable Financing Cash, Conventional, Submit, VA
Horse Property No
Listing Terms Cash, Conventional, Submit, VA
Special Listing Condition None







